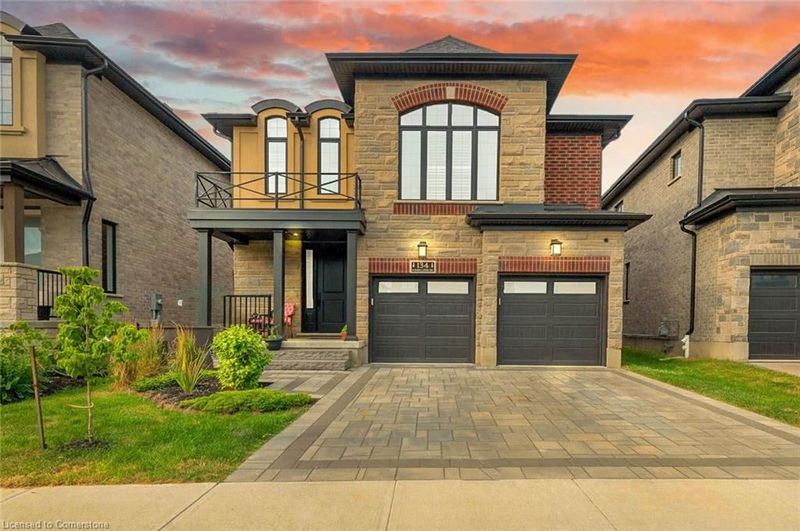重要事实
- MLS® #: 40653606
- 二级MLS® #: X9369842
- 物业编号: SIRC2105991
- 物业类型: 住宅, 独立家庭独立住宅
- 生活空间: 2,948 平方呎
- 建成年份: 2021
- 卧室: 4
- 浴室: 3+1
- 停车位: 4
- 挂牌出售者:
- RE/MAX REAL ESTATE CENTRE INC., BROKERAGE
楼盘简介
Welcome to this executive Kenmore-built home, nestled in one of the most sought-after areas of Kitchener—Forest Creek and Doon South Community. This is a PIE shape lot, home starts on approx 45 feet frontage. Surrounded by beautiful trails, scenic views, golf courses, shopping centers, Highway 401, and top-rated schools, this detached home boasts stunning curb appeal with its interlocking driveway, stone and stucco exterior, and meticulous landscaping. Spanning approximately 3,000 square feet of living space, this home features 9-foot ceilings on the main level, porcelain and engineered hardwood floors, modern light fixtures, 8-foot doors, and an impeccable kitchen. The kitchen is equipped with high-end custom luxury appliances, quartz countertops, a large breakfast bar/island, extended cabinetry, a contemporary backsplash, and an extended patio slider door. The main level offers an open-concept living and dining area, complemented by a bonus family room on the second level. Upstairs, you will find four spacious bedrooms, each connected to a full bathroom. The master bedroom boasts a luxurious 5-piece ensuite, while the other bedrooms share a Jack and Jill bathroom, with one bedroom featuring its own separate full bathroom. The walkout basement, with an approved permit for a legal duplex, is designed with in-law potential. Additional features include double insulated garage doors and a 200-amp electrical panel in the garage. This home is an exceptional find. Don’t miss out on this opportunity—book your showing today!
房间
- 类型等级尺寸室内地面
- 主卧室二楼17' 7" x 18' 6.8"其他
- 卧室二楼12' 8.8" x 11' 10.7"其他
- 卧室二楼16' 4" x 10' 9.9"其他
- 家庭娱乐室二楼19' 5.8" x 12' 9.1"其他
- 卧室二楼16' 6" x 10' 9.9"其他
- 洗手间总管道5' 10.2" x 4' 11.8"其他
- 厨房总管道20' 9.4" x 14' 7.9"其他
- 起居室总管道11' 8.1" x 14' 7.9"其他
- 餐厅总管道12' 4" x 14' 7.9"其他
- 家庭办公室总管道10' 11.8" x 10' 8.6"其他
- 洗衣房总管道5' 8.8" x 7' 10.3"其他
- 储存空间地下室2' 9.8" x 3' 6.1"其他
上市代理商
咨询更多信息
咨询更多信息
位置
134 Pondcliffe Drive, Kitchener, Ontario, N2P 2R3 加拿大
房产周边
Information about the area around this property within a 5-minute walk.
付款计算器
- $
- %$
- %
- 本金和利息 0
- 物业税 0
- 层 / 公寓楼层 0

