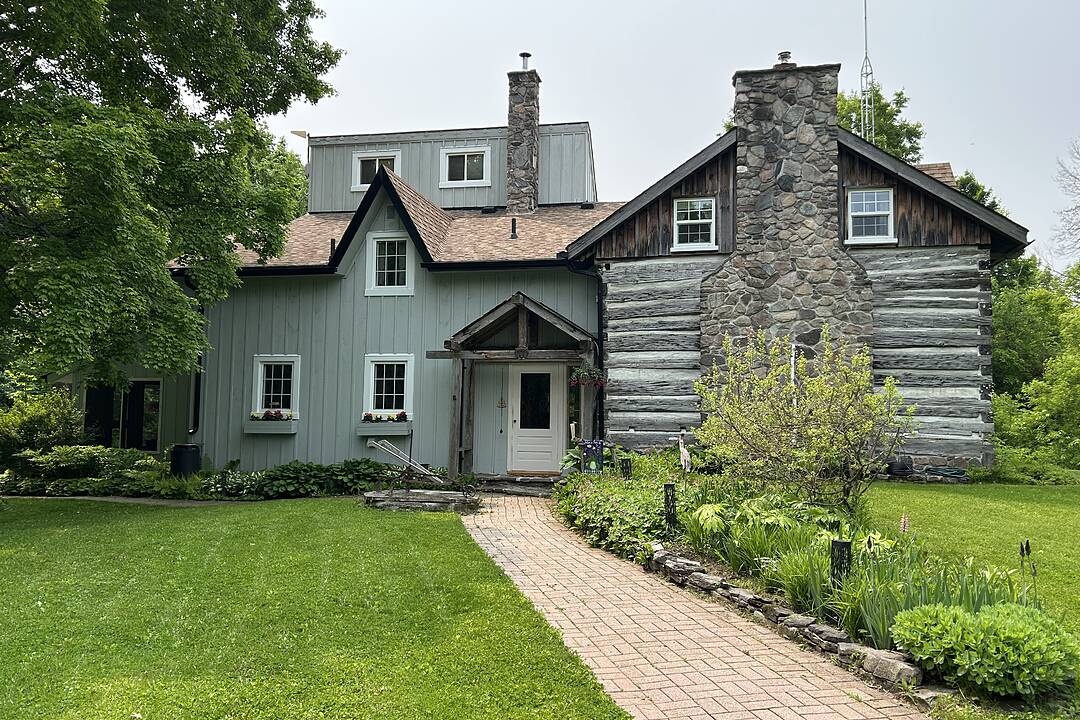重要事实
- MLS® #: X12433727
- 物业编号: SIRC2440253
- 物业类型: 住宅, 独立家庭独立住宅
- 类型: 乡间住宅
- 生活空间: 2,898 平方呎
- 地面积: 39 ac
- 卧室: 4
- 浴室: 2
- 额外的房间: Den
- 停车位: 6
- 市政 税项 2024: $3,964
- 挂牌出售者:
- Leslie Abernethy, Iris Andrews
楼盘简介
Discover the perfect balance of privacy, character, and comfort on this 39 acre wooded retreat just 10 minutes north of Havelock. A scenic laneway winds through towering trees before opening into a sun-filled clearing with landscaped grounds, gardens, and a charming home surrounded by natural beauty. A tranquil pond and apple orchard lie just west of the residence, enhancing the settings timeless appeal.
The original log home, restored in the 1970s, showcases warm rustic charm with a main floor living room anchored by a striking fieldstone fireplace with pellet insert. The upper level offers two bedrooms and a 3-piece bath. A post-and-beam addition, constructed in the 1980s with a board-and-batten exterior, expands the living space with an inviting foyer, spacious kitchen with freestanding woodstove, 3-piece bath with laundry, and a sunken sunroom overlooking the pool. A unique 4-foot fieldstone wall in the sunroom doubles as a thermal heat sink in winter and natural cooler in summer. The second level of the addition offers a large primary bedroom with sitting area and walk-in closet, a fourth bedroom, an office nook, and a cozy loft accessible by ladder. Off the kitchen, enjoy access to a cedar-lined electric sauna and a fully enclosed 15' x 20' porch for extended seasonal living.
Outdoors, the 16' x 40' solar-heated inground pool creates a true entertaining hub, complete with cedar decking, textured concrete, screened pergola, and stone patio. The detached 2.5-bay garage is equally impressive, featuring two powered roll-up doors, 9.5' ceilings, and a fully finished second level with ductless heating/cooling and a private balcony. Efficient heating and comfort in the house are provided by two ductless heat pumps, a pellet stove, freestanding woodstove, and heated floors in the kitchen and main bath. A unique offering that combines history, craftsmanship, and natural beauty - an extraordinary property to call home.
下载和媒体
设施和服务
- 2 壁炉
- 中央真空系统
- 乡村田园生活
- 农场/牧场
- 加热地板
- 后院
- 地下室 – 未装修
- 室外游泳池
- 森林
- 池塘
- 洗衣房
- 滑雪(雪)
- 硬木地板
- 空调
- 花园
- 车库
- 车间
- 面积
房间
- 类型等级尺寸室内地面
- 门厅总管道6' 5.5" x 6' 8.3"瓷砖
- 厨房总管道9' 4.9" x 11' 6.9"带供暖系统
- 早餐室总管道8' 5.1" x 17' 9.3"瓷砖
- 洗手间总管道6' 5.5" x 7' 5.3"带供暖系统
- 家庭娱乐室总管道14' 5.2" x 24' 9.7"地毯
- 前厅总管道6' 2.8" x 5' 6.9"其他
- 桑拿总管道4' 9" x 5' 10.2"其他
- 起居室总管道14' 2" x 20' 8.8"木材
- 餐厅总管道9' 10.1" x 16' 9.5"木材
- 卧室二楼16' 4.4" x 12' 11.1"地毯
- 卧室二楼11' 10.5" x 9' 7.7"地毯
- 洗手间二楼6' 9.8" x 10' 9.1"油毡
- 家庭办公室二楼14' 10.7" x 10' 11.4"木材
- 卧室二楼14' 11.1" x 9' 6.5"木材
- 主卧室二楼21' 1.9" x 17' 6.6"木材
向我们咨询更多信息
位置
1824 County Rd 46, Havelock-Belmont-Methuen, Ontario, K0L 1Z0 加拿大
房产周边
Information about the area around this property within a 5-minute walk.
付款计算器
- $
- %$
- %
- 本金和利息 0
- 物业税 0
- 层 / 公寓楼层 0
销售者
Sotheby’s International Realty Canada
1867 Yonge Street, Suite 100
Toronto, 安大略, M4S 1Y5

