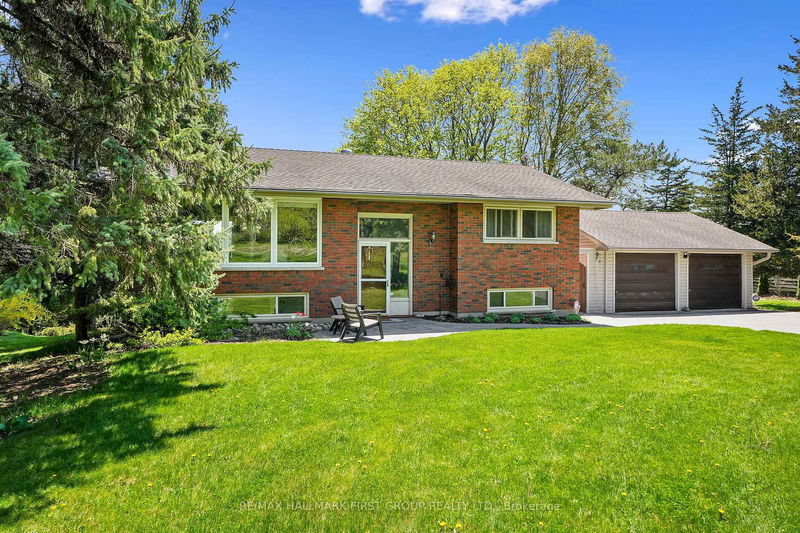重要事实
- MLS® #: X12144578
- 物业编号: SIRC2418389
- 物业类型: 住宅, 独立家庭独立住宅
- 地面积: 41,337.50 平方呎
- 卧室: 2+2
- 浴室: 2
- 额外的房间: Den
- 停车位: 12
- 挂牌出售者:
- RE/MAX HALLMARK FIRST GROUP REALTY LTD.
楼盘简介
Nestled on the north end of Cobourg, this spacious 1-acre property offers a carpet-free layout with plenty of room to grow, including the potential for an in-law suite on the lower level. The main floor features a bright, airy living room with crown moulding and wall of windows that flood the space with natural light. Flowing seamlessly into the dining area, its perfect for family gatherings and entertaining. The kitchen is functional and stylish with a bayed breakfast nook, coffee bar, tile backsplash, generous cabinetry and counter space, a pantry for extra storage, and a walkout to the back deck, which is ideal for summer BBQS and outdoor living. The main level is complete with two well-appointed bedrooms and a bathroom with a walk-in shower enclosure. Downstairs, the lower level offers incredible versatility for multigenerational living. It features a separate entrance, spacious rec room with a cozy fireplace, and a flexible area for a games room or office. Two additional bedrooms, full bathroom, and laundry room provide comfort and convenience for extended family or guests. Step outside to your private backyard retreat. The upper-level deck off the kitchen provides sweeping views of the forested Northumberland hills. A spiral staircase leads to a lower patio perfect for al fresco dining. Mature trees and landscaping enhance privacy, while raised flower beds and generous green space offer room to garden, play, or simply unwind. Located just minutes from Cobourg's downtown amenities and with easy access to Highway 401, this property offers tranquility and convenience.
房间
- 类型等级尺寸室内地面
- 起居室总管道12' 9.5" x 15' 7"其他
- 餐厅总管道13' 3.4" x 8' 7.9"其他
- 厨房总管道15' 7" x 11' 10.1"其他
- 其他总管道10' 8.7" x 14' 11"其他
- 卧室总管道9' 6.9" x 10' 11.4"其他
- 洗手间总管道5' 1.4" x 7' 7.7"其他
- 活动室下层13' 3.8" x 15' 6.6"其他
- 康乐室下层12' 8.7" x 11' 3"其他
- 卧室下层12' 4.4" x 15' 10.9"其他
- 卧室下层9' 6.9" x 10' 11.4"其他
- 洗手间下层5' 1.4" x 7' 7.7"其他
- 水电下层12' 4.4" x 6' 2.8"其他
上市代理商
咨询更多信息
咨询更多信息
位置
4227 County 45 Rd, Hamilton Township, Ontario, K9A 0X3 加拿大
房产周边
Information about the area around this property within a 5-minute walk.
付款计算器
- $
- %$
- %
- 本金和利息 0
- 物业税 0
- 层 / 公寓楼层 0

