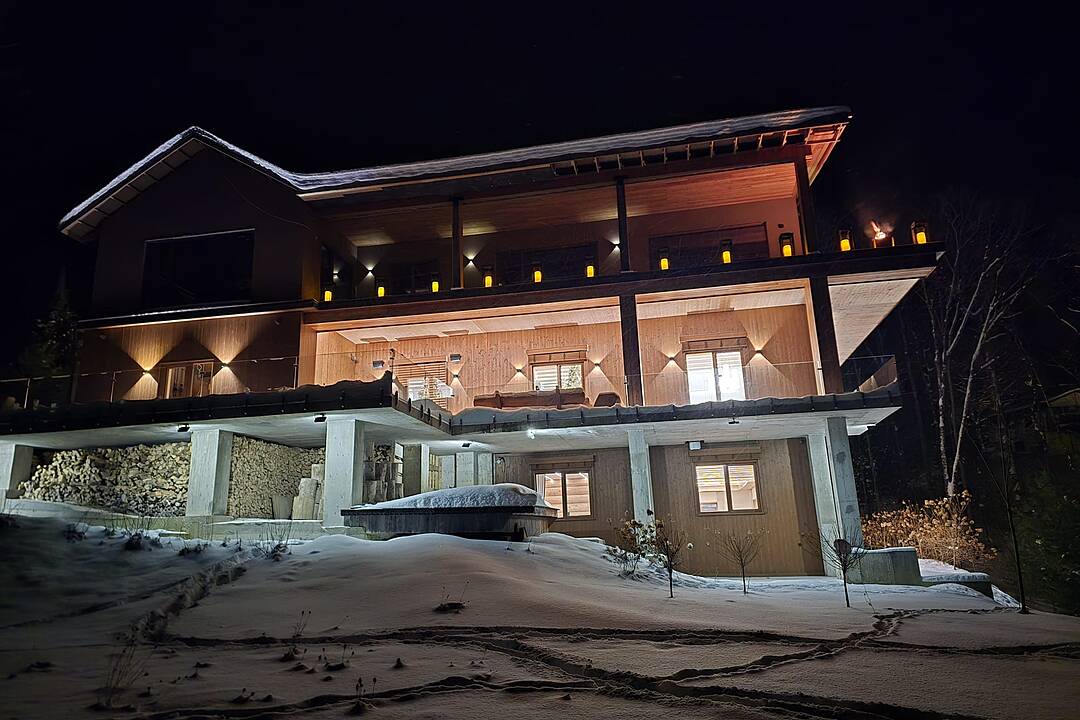重要事实
- MLS® #: X12682468
- 物业编号: SIRC2462865
- 物业类型: 住宅, 独立家庭独立住宅
- 类型: 2 层
- 生活空间: 9,500 平方呎
- 地面积: 0.93 ac
- 卧室: 7
- 浴室: 6+1
- 额外的房间: Den
- 停车位: 16
- 市政 税项 2025: $205
- 挂牌出售者:
- David Bemmann
楼盘简介
Pure Luxury Retreat - Your Private Paradise in the Heart of the Canadian Wilderness. A one-of-a-kind luxury retreat and architectural marvel that truly feels like a house from 2050. Built to Net Zero Passive House standards, this estate spans approximately 9,500 square feet of custom-designed living space, plus over 9,000 square feet of decks encircling the home. It blends modern luxury with ecological stewardship and serene forest views. Featuring a private dock and deeded lake access, this property is a sanctuary for those seeking refined living and the possibility of complete independence. Crafted with European-sourced materials and exceptional craftsmanship, this home showcases a rare EcoCocon straw wall system for superior insulation, Legalett radiant floor heating for consistent, draft-free warmth, and triple-pane European windows to optimize energy performance. Every detail is thoughtfully designed for comfort, wellness, and sustainability.
The main floor offers an expansive open-concept great room with floor-to-ceiling windows, a gourmet kitchen, library, office, and a spacious primary suite with a spa-like ensuite. Upstairs, discover a versatile gym, cozy upper living area, wood-burning sauna, and an inviting swim-up spa with jacuzzi - an unparalleled wellness retreat. The lower level features a generous recreation room, rock-carved wine cellar, cold storage, and mechanical spaces. Natural materials throughout - including wide-plank natural wood floors, marble and granite finishes, and cross-laminated timber - create a serene, healthy environment.
With a full-house Generac battery system, 400-foot well, and solar-ready infrastructure, this home is fully prepared for sustainable, self-sufficient living. There are simply too many upgrades to list - contact the listing agent for full details on this unique masterpiece, offered well below replacement cost.
设施和服务
- 3+ 车位车库
- Balcony
- 中央真空系统
- 仓库
- 停车场
- 健身房
- 加热地板
- 壁炉
- 开敞式内部格局
- 森林
- 水疗/热水盆浴
- 洗衣房
- 湖滨通道
- 码头
- 蒸汽房
- 连接浴室
房间
- 类型等级尺寸室内地面
- 起居室总管道15' 8.9" x 20' 4"其他
- 厨房总管道17' 5.4" x 18' 11.9"其他
- 餐厅总管道16' 9.1" x 14' 5.2"其他
- 图书馆总管道17' 10.5" x 11' 1.8"其他
- 家庭办公室总管道17' 10.5" x 13' 7.3"其他
- 卧室总管道16' 11.9" x 13' 3.8"其他
- 洗衣房总管道10' 7.5" x 9' 1.8"其他
- 卧室二楼7' 10" x 12' 10.7"其他
- 健身房二楼15' 11.7" x 15' 11.7"其他
- 起居室二楼14' 11.9" x 13' 11.7"其他
- 其他二楼10' 7.8" x 10' 7.8"其他
- 其他二楼10' 7.8" x 8' 6.3"其他
- 其他二楼17' 5.4" x 21' 3.1"其他
- 康乐室地下室14' 1.6" x 10' 11.8"其他
- 地窖/冷藏室地下室17' 10.5" x 17' 9.3"其他
- 水电地下室10' 7.8" x 8' 6.3"其他
- 其他地下室10' 7.8" x 10' 7.8"其他
向我询问更多信息
位置
1739 Trapper's Trail Road, Dysart et al, Ontario, K0M 1S0 加拿大
房产周边
Information about the area around this property within a 5-minute walk.
付款计算器
- $
- %$
- %
- 本金和利息 0
- 物业税 0
- 层 / 公寓楼层 0
销售者
Sotheby’s International Realty Canada
97 Joseph Street, Unit 101
Port Carling, 安大略, P0B 1J0

