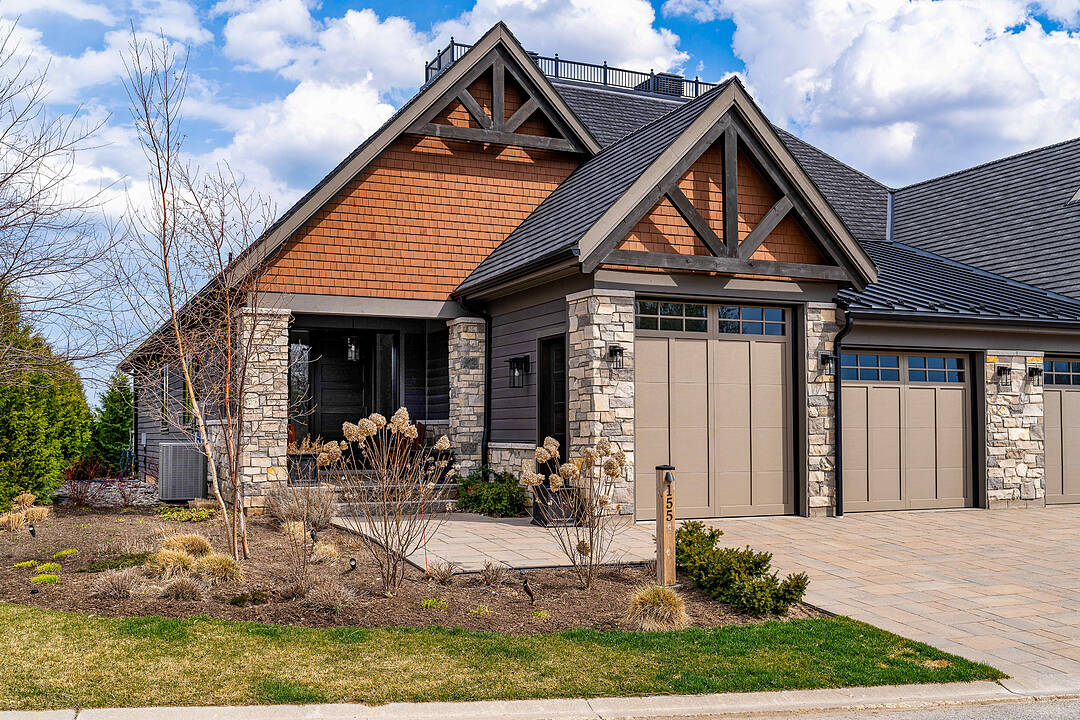重要事实
- MLS® #: X12567964
- 物业编号: SIRC2978072
- 物业类型: 住宅, 独立家庭半独立住宅
- 类型: 平房
- 生活空间: 1,877 平方呎
- 卧室: 2+3
- 浴室: 2+1
- 停车位: 4
- 挂牌出售者:
- Julia Apblett, Nicole Walton
楼盘简介
Experience elevated golf-course living in this exquisitely crafted 3600+ finished square foot luxury residence overlooking premiere fairways and surrounded by lush, manicured landscaping. From the moment you arrive this home sets a new standard in refined elegance.
Step inside to a bright, open-concept layout where high-end finishes and custom details shine. The chef's kitchen is a standout, featuring a large island with seating and top-tier built-in Wolf appliances-perfect for both everyday living and elevated entertaining. The adjoining great room with soaring ceilings and a floor to ceiling stone fireplace frames breathtaking views and opens to a sprawling stone patio with a custom hot tub and panoramic golf-course vistas.
The main-floor primary suite is a serene retreat with a spa-inspired five-piece ensuite-glass shower, freestanding tub, built-in bench-and a generous walk-in closet. A second bedroom (or office), two piece powder, stylish mudroom with laundry and direct access to the fully drywalled/painted double car garage with EV Charger and garden door adds main-floor convenience. The lower level impresses with a large recreation space, complete with a wet bar, entertainment zone, and a glass-enclosed wine room. A gym (or third bedroom), luxury four-piece bath, and ample storage further enhance this level.
Positioned within one of the area's most coveted golf communities. A rare opportunity to own a luxury home that blends resort-style living, modern comfort, and an unbeatable golf-course setting. Some furnishings in media have been updated.
设施和服务
- Walk In Closet
- 中央空调
- 停车场
- 地下室 – 已装修
- 壁炉
- 山
- 开敞式内部格局
- 洗衣房
- 海湾
- 滑雪(雪)
- 自助式套房公寓
- 车库
- 连接浴室
- 高尔夫
房间
- 类型等级尺寸室内地面
- 洗衣房总管道15' 7" x 10' 11.8"其他
- 洗手间总管道7' 9.3" x 5' 2.2"其他
- 洗手间总管道10' 9.5" x 13' 8.1"竹子
- 康乐室下层32' 8.9" x 20' 6"其他
- 卧室下层8' 11" x 12' 9.1"其他
- 卧室下层12' 11.1" x 12' 9.1"其他
- 洗衣房下层12' 9.1" x 12' 7.9"其他
- 卧室总管道12' 7.1" x 13' 6.9"其他
- 主卧室总管道16' 2.8" x 13' 6.9"其他
- 餐厅总管道8' 8.5" x 20' 11.9"其他
- 厨房总管道8' 11.8" x 20' 11.9"其他
- 洗手间下层11' 4.6" x 6' 8.3"其他
向我们咨询更多信息
房产周边
Information about the area around this property within a 5-minute walk.
付款计算器
- $
- %$
- %
- 本金和利息 0
- 物业税 0
- 层 / 公寓楼层 0
销售者
Sotheby’s International Realty Canada
243 Hurontario Street
Collingwood, 安大略, L9Y 2M1

