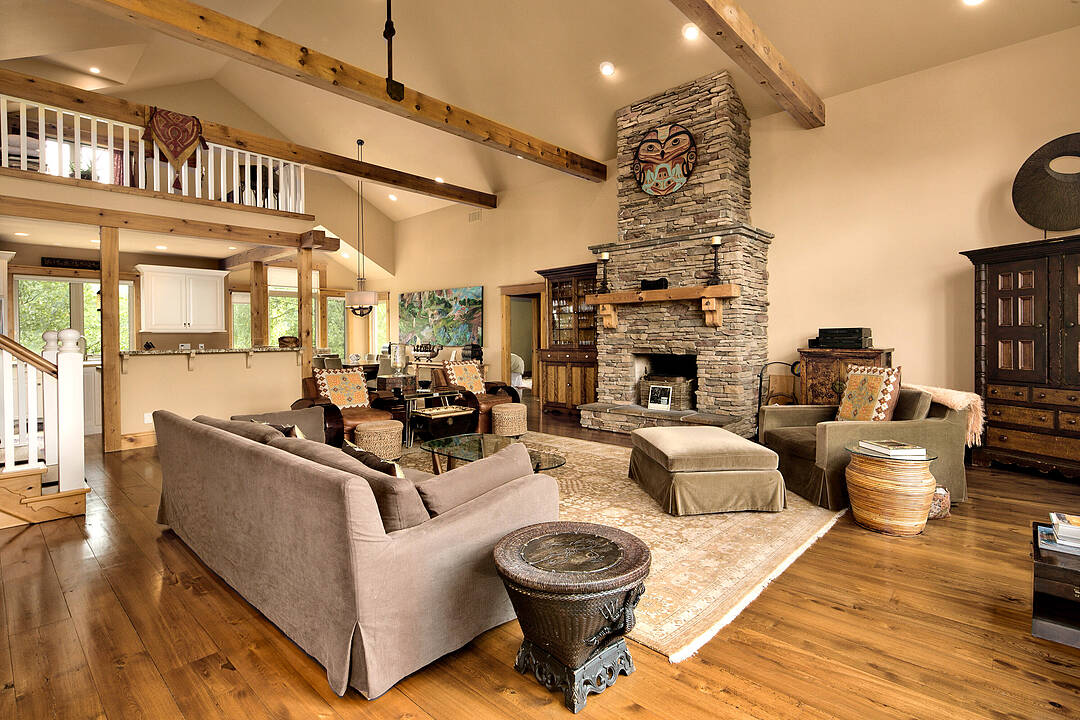重要事实
- MLS® #: X12239434
- 物业编号: SIRC2490531
- 物业类型: 住宅, 独立家庭独立住宅
- 生活空间: 2,993 平方呎
- 地面积: 104 平方呎
- 卧室: 3+2
- 浴室: 5
- 额外的房间: Den
- 停车位: 23
- 挂牌出售者:
- Emma Baker, Sherry Rioux
楼盘简介
Discover a breathtaking 104-acre estate in the heart of the Beaver Valley, offered as a private residence. Set on a ridge with panoramic views, this soaring property includes a custom-built 5,000 square foot (finished) Rainmaker (Henry Gilas) home, a striking finished barn, professionally landscaped grounds, a spring-fed swimming pond, five-acre vineyard, mature woods and room for agricultural expansion.
For buyers seeking a lifestyle opportunity the acclaimed winery business is separately available for purchase but the business will be closed if not purchased.
The 2004-built home is designed for comfort and entertaining, featuring a dramatic open-concept kitchen, dining, and living area with cathedral ceilings, floor-to-ceiling stone woodburning fireplace, and double-height windows.
The upper level is dedicated to a luxurious primary suite. Two additional bedrooms with ensuites on the lower levels offer privacy and flexibility for family, guests, or potential B&B use (subject to approvals).
A fully finished walk-out basement includes a second fireplace, wine cellar, and steam room. The home features geothermal heating, in-floor heat in the basement, and new siding, stone veneer, and shingles (2021).
Adjacent is a three-car garage. A beautifully renovated barn offers a wealth of possibilities, with a 2,200 square foot main floor including maple flooring, tasting room, bar, mezzanine office, light commercial kitchen, and four washrooms.
The 1,800 square foot lower level has epoxy floors, in-floor drains, lab, and covered crush pad, ideal for continued wine production or conversion to another use.
It is serviced by a dedicated well, tertiary septic system, and propane heat/AC on each level. A separate 1,700 square foot outbuilding houses farm equipment and offers climate-controlled storage.
This exceptional property blends privacy, beauty, and flexibility perfect as a luxury rural home, hobby farm, or lifestyle investment.
设施和服务
- 2 壁炉
- 3 车库
- Walk In Closet
- Walk Out Basement
- 不锈钢用具
- 专业级电器
- 中央空调
- 乡村田园生活
- 书房
- 仓库
- 停车场
- 健身房
- 农村
- 加热地板
- 山
- 山景房
- 开敞式内部格局
- 洗衣房
- 海湾
- 环绕式甲板
- 硬木地板
- 花园
- 花岗岩台
- 葡萄园
- 蒸汽房
- 连接浴室
- 酒庄
- 酒窖/石窟
- 面积
房间
- 类型等级尺寸室内地面
- 起居室总管道28' 10" x 25' 3.9"其他
- 餐厅总管道16' 8" x 11' 10.9"其他
- 厨房总管道12' 2.8" x 13' 10.8"其他
- 卧室总管道11' 10.7" x 16' 9.1"其他
- 卧室总管道12' 9.4" x 16' 1.2"其他
- 家庭办公室总管道11' 8.9" x 8' 8.5"其他
- 主卧室总管道11' 10.1" x 12' 9.4"其他
- 洗衣房总管道7' 8.9" x 8' 9.1"其他
- 其他二楼18' 1.4" x 20' 9.4"其他
- 书房二楼12' 11.1" x 11' 8.9"其他
- 康乐室下层44' 11.3" x 25' 5.1"其他
- 卧室下层11' 10.1" x 15' 1.8"其他
- 卧室下层11' 10.9" x 15' 1.8"其他
- 其他下层10' 7.9" x 17' 3"其他
- 水电下层20' 2.9" x 25' 3.9"其他
- 其他下层8' 7.9" x 5' 6.9"其他
向我们咨询更多信息
位置
415763 10th Line, Blue Mountains, Ontario, N0H 1J0 加拿大
房产周边
Information about the area around this property within a 5-minute walk.
付款计算器
- $
- %$
- %
- 本金和利息 0
- 物业税 0
- 层 / 公寓楼层 0
销售者
Sotheby’s International Realty Canada
243 Hurontario Street
Collingwood, 安大略, L9Y 2M1

