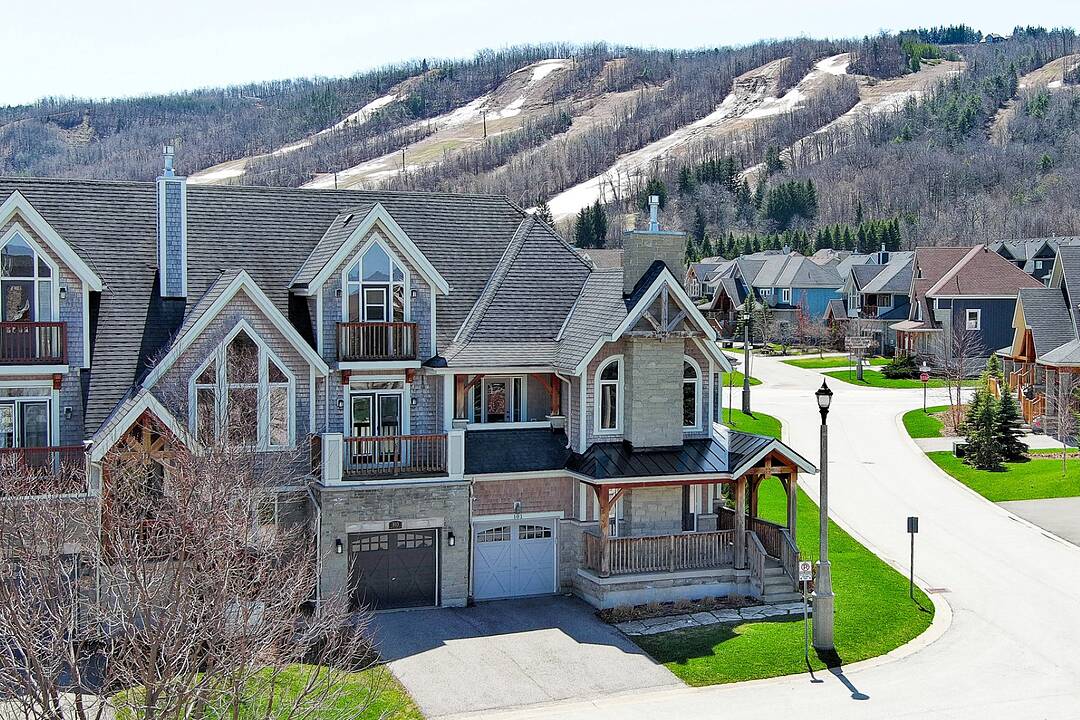重要事实
- MLS® #: X12417810
- 物业编号: SIRC2409597
- 物业类型: 住宅, 联体别墅
- 类型: 现代风格
- 生活空间: 2,238 平方呎
- 地面积: 0.13 平方呎
- 卧室: 4+1
- 浴室: 4
- 额外的房间: Den
- 停车位: 2
- 每月地层费用: $194
- 市政 税项 2024: $5,857
- 挂牌出售者:
- Linda McClean
楼盘简介
Welcome to the highly sought-after 'Manitou' model in the prestigious Orchard at Craigleith, an exceptional end-unit chalet situated on an oversized corner lot, meticulously designed for year-round enjoyment in one of Ontario's most breathtaking four-season destinations.
Offering over three thousand two hundred square feet of meticulously finished living space, this five-bedroom, four-bathroom home seamlessly blends comfort, warmth, and functionality. The open-concept main floor invites natural light through soaring two-storey windows, highlighting the vaulted ceilings, rich hardwood floors, and cozy gas fireplace. The gourmet kitchen features stainless steel appliances, granite countertops, and a large central island, perfect for entertaining after a day on the slopes, trails, or bay. The open dining area flows to a covered deck, ideal for summer evenings and autumn foliage views.
The layout is thoughtfully designed for privacy and relaxation: a spacious primary suite with stunning views of the escarpment sits apart from three additional bedrooms, while the lower level, finished in the year 2022, boasts a ski tuning room, a recreation/games room, gym/office space, a full bathroom, and ample storage.
The garage provides easy access and plenty of room for gear after a day outdoors. Whether you are carving fresh tracks in winter, hiking and biking in spring, swimming and playing tennis in summer, or enjoying the golden colours of autumn, this home places the magic of every season at your doorstep.
Walk to Craigleith, Toronto Ski Clubs, the Village at Blue Mountain, Northwinds Beach, or explore nearby golf courses and trail systems. Ownership includes access (for a fee) to the Orchard's private swimming pool and clay tennis courts.
With charming post-and-beam detailing, gorgeous views of the ski hills, and an unbeatable location, this turnkey chalet is ready for your family's next chapter of life, combining the summer lake life of Muskoka with active slopeside living of the Blue Mountains in under two hours from Toronto Airport.
(The fifth bedroom/gym serves as a bedroom in the basement, but it has no window, so it lacks egress.)
下载和媒体
设施和服务
- 2 壁炉
- 3 车库
- Balcony
- Walk In Closet
- 不锈钢用具
- 中央空调
- 乡村田园生活
- 仓库
- 休闲农场
- 健身房
- 地下室 – 已装修
- 封闭阳台
- 山
- 山景房
- 开敞式内部格局
- 户外生活空间
- 水疗/热水盆浴
- 湖景房
- 湖滨通道
- 滑雪场
- 滑雪物业
- 滨水区
- 硬木地板
- 空调
- 网球场
- 花园
- 花岗岩台
房间
- 类型等级尺寸室内地面
- 起居室底层12' 4.8" x 24' 3.7"其他
- 大房间底层14' 2.8" x 23' 11.6"其他
- 厨房底层11' 2.2" x 13' 5"其他
- 餐厅底层6' 2.4" x 12' 8.8"其他
- 其他二楼14' 3.6" x 19' 7.4"其他
- 卧室二楼9' 9.7" x 15' 5.8"其他
- 卧室二楼11' 10.1" x 12' 8.8"其他
- 卧室二楼11' 2.6" x 11' 3.4"其他
- 洗衣房二楼4' 11.8" x 5' 9.6"其他
- 康乐室地下室16' 5.6" x 26' 11.2"其他
- 卧室地下室10' 5.9" x 14' 2"其他
- 工作坊底层8' 8.7" x 9' 10.1"其他
- 工作坊地下室7' 3.7" x 10' 1.6"其他
- 洗手间二楼7' 6.9" x 8' 3.9"其他
- 门厅二楼11' 6.1" x 18' 8.4"其他
- 前厅底层5' 8.5" x 7' 1.8"其他
- 餐具室底层3' 4.5" x 5' 8.5"其他
向我询问更多信息
位置
101 Millennium Way E, Blue Mountains, Ontario, L9Y 0V1 加拿大
房产周边
Information about the area around this property within a 5-minute walk.
付款计算器
- $
- %$
- %
- 本金和利息 0
- 物业税 0
- 层 / 公寓楼层 0
销售者
Sotheby’s International Realty Canada
1867 Yonge Street, Suite 100
Toronto, 安大略, M4S 1Y5

