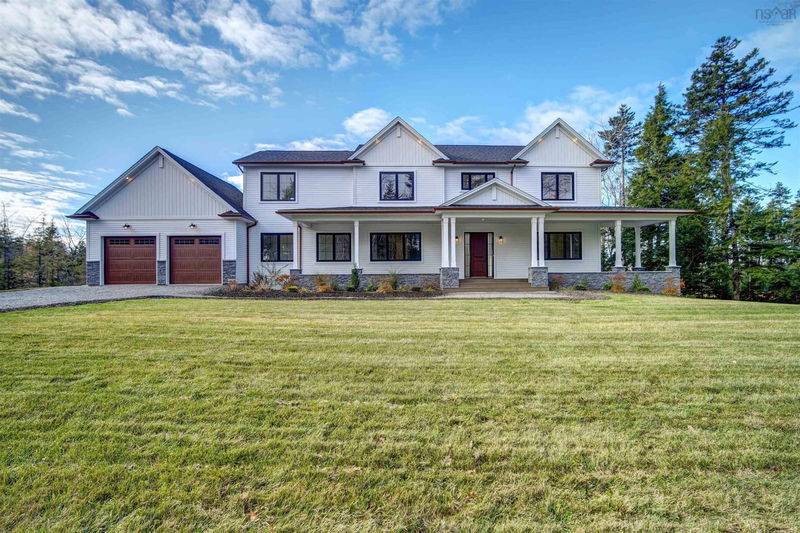重要事实
- MLS® #: 202418205
- 物业编号: SIRC2005717
- 物业类型: 住宅, 独立家庭独立住宅
- 生活空间: 5,802 平方呎
- 地面积: 2.42 ac
- 建成年份: 2022
- 卧室: 4
- 浴室: 3+1
- 停车位: 2
- 挂牌出售者:
- Keller Williams Select Realty
楼盘简介
Welcome to 590 McCabe Lake Drive. Quality and craftsmanship shine throughout this truly stunning custom designed and built home. Situated on the lake in one of Halifax's most sought after communities, this home boasts over 5,800 sq ft of living space. There are so many highlights to this home it truly needs to be seen to be fully appreciated. 10 ft ceilings throughout the main level, a 19 ft vaulted Great room with a beautiful floor to ceiling stone fireplace, 9 ft ceilings on the second floor and walkout basement, Golf Simulator or games area with 13 foot ceilings in the basement, vaulted primary bedroom, high end Thermador appliances, panelled fridge and freezer, 2 panelled dishwashers in the custom kitchen, high end House of Rohl plumbing fixtures throughout the entire home, custom iron railings, irrigation system for the front and back yard, Gym with see through roll up garage door leading out to a private deck that overlooks the lake are just a number of the impressive features of this home. Truly an entertainers paradise. This home sits on 2.42 acres with a fully landscaped front and backyard to die for. Schedule your showing today!
房间
- 类型等级尺寸室内地面
- 门厅其他61' 2.8" x 52' 5.9"其他
- 其他其他39' 4.4" x 49' 2.5"其他
- 前厅其他46' 7" x 29' 6.3"其他
- 其他其他23' 3.5" x 16' 8.7"其他
- 其他其他46' 7" x 52' 5.9"其他
- 厨房其他49' 2.5" x 49' 2.5"其他
- 餐厅其他49' 2.5" x 49' 2.5"其他
- 大房间其他59' 6.6" x 95' 1.7"其他
- 主卧室其他55' 9.2" x 49' 2.5"其他
- 其他其他36' 10.7" x 49' 2.5"其他
- 卧室其他45' 11.1" x 36' 10.7"其他
- 卧室其他61' 2.8" x 36' 10.7"其他
- 卧室地下室47' 2.9" x 42' 7.8"其他
- 活动室地下室63' 11.7" x 93' 6"其他
- 媒体/娱乐地下室59' 6.6" x 93' 9.9"其他
- 其他地下室49' 2.5" x 49' 2.5"其他
上市代理商
咨询更多信息
咨询更多信息
位置
590 Mccabe Lake Drive, Middle Sackville, Nova Scotia, B4E 0N6 加拿大
房产周边
Information about the area around this property within a 5-minute walk.
付款计算器
- $
- %$
- %
- 本金和利息 0
- 物业税 0
- 层 / 公寓楼层 0

