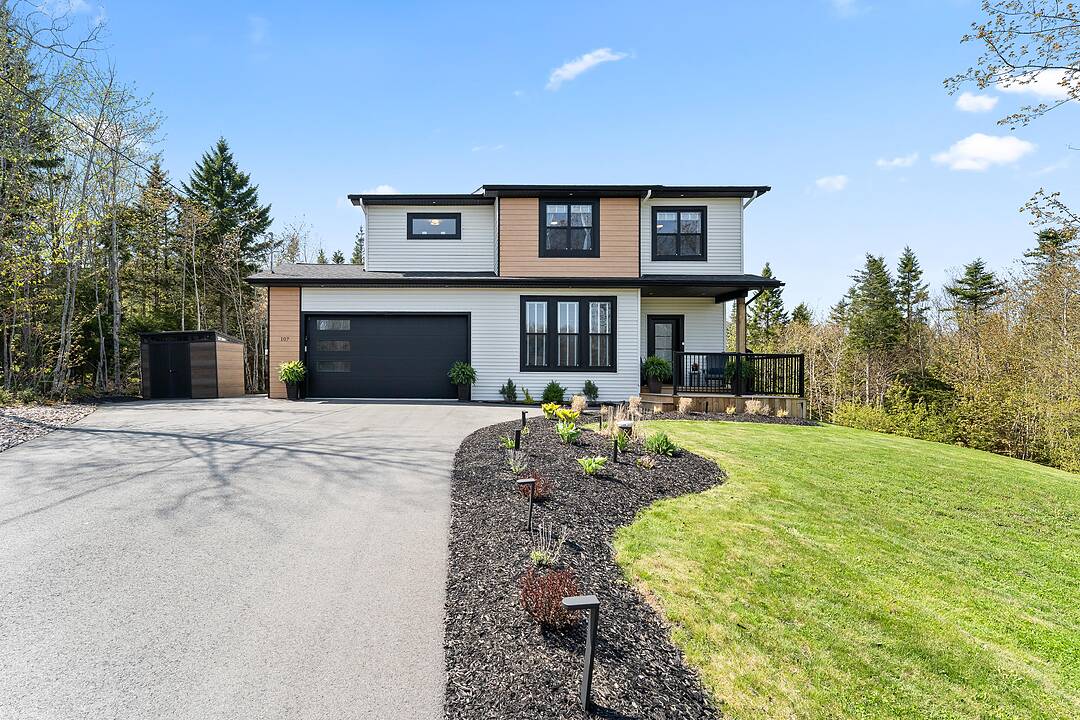重要事实
- MLS® #: 202511491
- 物业编号: SIRC2428934
- 物业类型: 住宅, 独立家庭独立住宅
- 类型: 2 层
- 生活空间: 3,246 平方呎
- 地面积: 1.16 ac
- 卧室: 4
- 浴室: 3+1
- 停车位: 4
- 挂牌出售者:
- Kaitlin Angus
楼盘简介
Welcome to 107 Edgett, a beautifully constructed Marchand home nestled in the quiet community of Kingswood North. Thoughtfully designed and meticulously maintained, this property sits on a 1.15 acre lot and offers a perfect blend of modern finishes and family friendly functionality. The main level welcomes you with a grand open to above great room, featuring soaring ceilings and a striking floor to ceiling fireplace. The kitchen is both elegant and practical, with white shaker style soft close cabinetry, quartz countertops, a spacious walk in pantry, and an expansive deck just off the dining area. A dedicated front office provides a quiet space for work or reading, and a well designed mudroom just off the double car garage offers the perfect drop zone for coats, boots, and bags, keeping the rest of the home organized and clutter free. Upstairs, you will find three generously sized bedrooms, including a luxurious primary suite complete with double vanities, a walk in shower, and a freestanding soaker tub. The lower level offers even more living space with a large recreational room, a bedroom, and a walkout to the private backyard, complete with a raised vegetable garden, mature trees and stunning landscaping throughout the property. One of the many highlights of this property is the 17x15 wired shed, currently set up as a games room, perfect for entertaining, relaxing, or converting into a home office or studio. Recent updates include a new UV well water system, new stove, washing machine, and many fixtures throughout the home, providing turn key peace of mind. Located just minutes from the amenities of Lower Sackville and Bedford, this home offers the ideal balance of tranquility and convenience.
设施和服务
- 2 壁炉
- Eat in Kitchen
- Walk In Closet
- Walk Out Basement
- 中央真空系统
- 中央空调
- 书房
- 仓库
- 停车场
- 后院
- 地下室 – 已装修
- 开敞式内部格局
- 森林
- 洗衣房
- 花园
- 车库
- 连接浴室
- 餐具室
房间
- 类型等级尺寸室内地面
- 门厅总管道19' 6.9" x 10' 9.9"其他
- 书房其他11' 8" x 12' 9.9"其他
- 前厅其他7' 9.9" x 9' 3"其他
- 洗手间其他7' 9.9" x 3'其他
- 厨房食用区其他22' 5" x 14' 9"其他
- 大房间其他12' 11" x 23'其他
- 主卧室其他17' 2" x 14' 9.9"其他
- 套间浴室其他16' x 13' 5"其他
- 卧室其他14' 11" x 12' 9"其他
- 洗衣房其他7' 6.9" x 5' 9.6"其他
- 卧室其他12' 9.9" x 10' 8"其他
- 洗手间其他8' 9" x 6' 6.9"其他
- 家庭娱乐室地下室21' 3" x 17' 9.9"其他
- 康乐室地下室19' 9.6" x 12' 9.6"其他
- 洗手间地下室8' 3.9" x 5' 6.9"其他
- 卧室地下室8' 3.9" x 12' 5"其他
- 水电地下室8' 5" x 9' 9"其他
向我询问更多信息
位置
107 Edgett Drive, Lucasville, Nova Scotia, B4B 0V7 加拿大
房产周边
Information about the area around this property within a 5-minute walk.
付款计算器
- $
- %$
- %
- 本金和利息 0
- 物业税 0
- 层 / 公寓楼层 0
销售者
Sotheby’s International Realty Canada
3059 Gottingen Street
Halifax, 新斯科舍省, B3K 0G5

