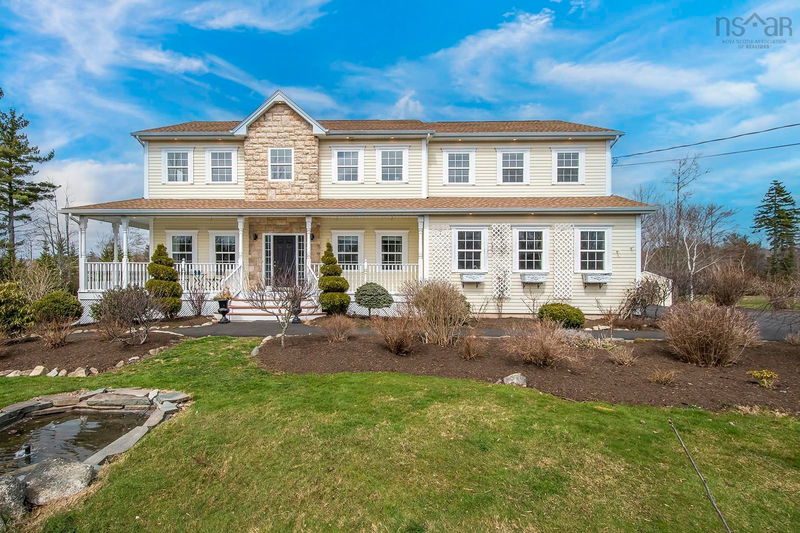重要事实
- MLS® #: 202426727
- 物业编号: SIRC2169926
- 物业类型: 住宅, 独立家庭独立住宅
- 生活空间: 3,637 平方呎
- 地面积: 1.53 ac
- 建成年份: 2006
- 卧室: 5
- 浴室: 3+1
- 停车位: 2
- 挂牌出售者:
- Royal LePage Atlantic
楼盘简介
This lakefront home can be where your family’s next chapter unfolds. Upon entering, you will be greeted by a beautifully designed interior with an abundance of natural light that showcases the stunning lake views. The open concept living and dining areas offer plenty of room for entertaining, while the brand-new designer kitchen provides all the amenities you need to cook up a feast for your loved ones. Upstairs, each of the 5 generously sized bedrooms has hardwood flooring and features abundant closet space. All of the bathrooms, as well as the laundry room and the entire lower level have in-floor heat, ensuring maximum comfort and coziness throughout the entire home. The property has been meticulously landscaped with lush greenery, vibrant flowers, and mature trees, that will leave you feeling like you're living in your own private oasis. You'll also find a wrap-around verandah and a massive composite deck across the entire back of the house. The verandah is the perfect spot to relax with a morning coffee, catch up with friends or family, and enjoy the beautiful views of the lake and landscaping. St. Andrew's (‘A’) Lake is a non-motorized lake so is always peaceful and serene where you can enjoy great swimming, kayaking, stand-up paddle boarding, peddle boating, or simply relax and enjoy the breathtaking scenery. Whether you're looking to entertain guests, relax with family, or enjoy outdoor activities, this property offers everything you could want in a lakefront home. Don't miss out on this opportunity to own your own slice of lakefront paradise.
房间
- 类型等级尺寸室内地面
- 厨房食用区其他55' 1.4" x 36' 5"其他
- 起居室其他44' 11.3" x 64' 3.6"其他
- 餐厅其他42' 3.8" x 41' 11.9"其他
- 家庭娱乐室其他49' 10.4" x 41' 11.9"其他
- 门廊(封闭)其他16' 4.8" x 70' 6.4"其他
- 前厅其他13' 5.8" x 28' 10.4"其他
- 储存空间其他13' 5.8" x 16' 9.1"其他
- 主卧室其他55' 9.2" x 61' 4.2"其他
- 其他其他32' 9.7" x 35' 9.1"其他
- 储存空间其他24' 11.2" x 32' 9.7"其他
- 卧室其他41' 4" x 40' 4.2"其他
- 卧室其他42' 3.8" x 40' 8.1"其他
- 卧室其他41' 11.9" x 40' 8.1"其他
- 卧室其他36' 10.7" x 39' 8.3"其他
- 洗衣房其他23' 7.4" x 24' 7.2"其他
- 大房间其他50' 6.2" x 105' 11.6"其他
- 活动室其他42' 3.8" x 41' 4"其他
- 储存空间其他18' 4.4" x 38' 6.9"其他
上市代理商
咨询更多信息
咨询更多信息
位置
93 Carmel Crescent, Fall River, Nova Scotia, B2T 1Y8 加拿大
房产周边
Information about the area around this property within a 5-minute walk.
付款计算器
- $
- %$
- %
- 本金和利息 0
- 物业税 0
- 层 / 公寓楼层 0

