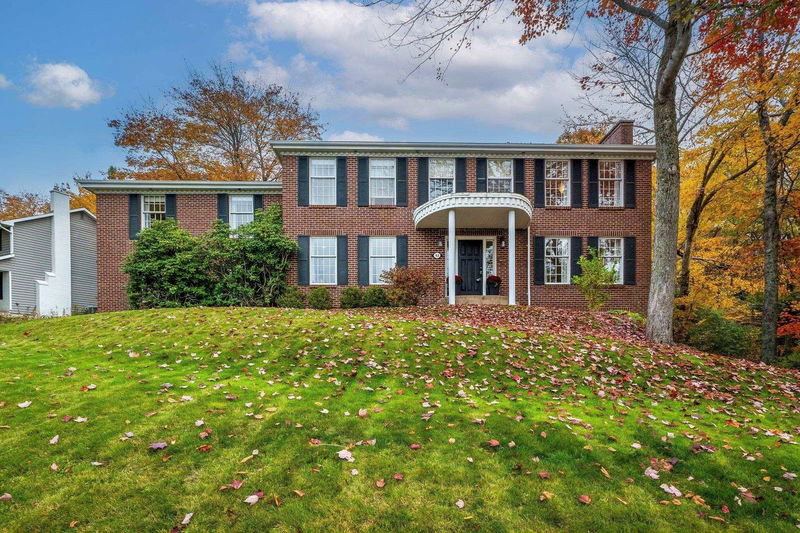重要事实
- MLS® #: 202425375
- 物业编号: SIRC2145576
- 物业类型: 住宅, 独立家庭独立住宅
- 生活空间: 4,913 平方呎
- 地面积: 23,413.50 平方呎
- 建成年份: 1978
- 卧室: 5
- 浴室: 3+3
- 停车位: 2
- 挂牌出售者:
- Royal LePage Atlantic
楼盘简介
Absolutely exquisite 4+1 bdrm 6 bath home boasting just under 5000 sq ft of elegant living space. The main level begins with a large welcoming foyer, hardwood and ceramic floors, formal living(with wood burning fireplace) and dining room. The spacious kitchen offers a breakfast bar, an abundance of cabinetry, dining nook and gas stove. This level also features a family room with propane fireplace, office, mudroom and 2 pc bath and an additional 2 pc bath in foyer. The kitchen opens to the spacious new composite balcony perfect for BBQ's and gatherings. Upstairs are 4 bdrms, 3 baths including the primary 4 pc ensuite, laundry and a great room with bar. Downstairs a spacious rec room with propane fireplace, bedroom, office, bath and utility room This level opens up to the new hot tub on the back patio. If you are in the market for a large well maintained and cared for property, be sure to view the Virtual Tour before viewing it in person!
房间
- 类型等级尺寸室内地面
- 门厅其他11' 9.6" x 12' 9.6"其他
- 起居室其他13' 6" x 19' 5"其他
- 餐厅其他13' 6" x 10' 11"其他
- 厨房其他13' 3" x 10' 9.6"其他
- 早餐厅其他13' 3.9" x 10' 9.9"其他
- 家庭娱乐室其他15' x 25' 8"其他
- 其他其他12' x 9' 6"其他
- 其他其他4' 3" x 4' 6"其他
- 前厅其他8' 6.9" x 7' 8"其他
- 其他其他2' 8" x 7' 8"其他
- 主卧室其他13' 9.6" x 19' 6"其他
- 其他其他14' 9" x 10' 11"其他
- 卧室其他13' 5" x 9' 11"其他
- 卧室其他13' 5" x 13' 9.9"其他
- 卧室其他42' 7.8" x 45' 11.1"其他
- 其他其他9' 5" x 10' 3.9"其他
- 大房间其他23' 6.9" x 20' 6"其他
- 其他其他9' 6" x 7' 9"其他
- 其他其他13' 9" x 8' 2"其他
- 康乐室其他26' 9.9" x 19' 3.9"其他
- 卧室其他11' 9.9" x 10' 5"其他
- 其他其他12' 6" x 17' 8"其他
- 其他其他12' 9.9" x 7' 2"其他
- 水电其他13' 5" x 22' 2"其他
上市代理商
咨询更多信息
咨询更多信息
位置
43 Peregrine Crescent, Bedford, Nova Scotia, B4A 3B9 加拿大
房产周边
Information about the area around this property within a 5-minute walk.
付款计算器
- $
- %$
- %
- 本金和利息 0
- 物业税 0
- 层 / 公寓楼层 0

