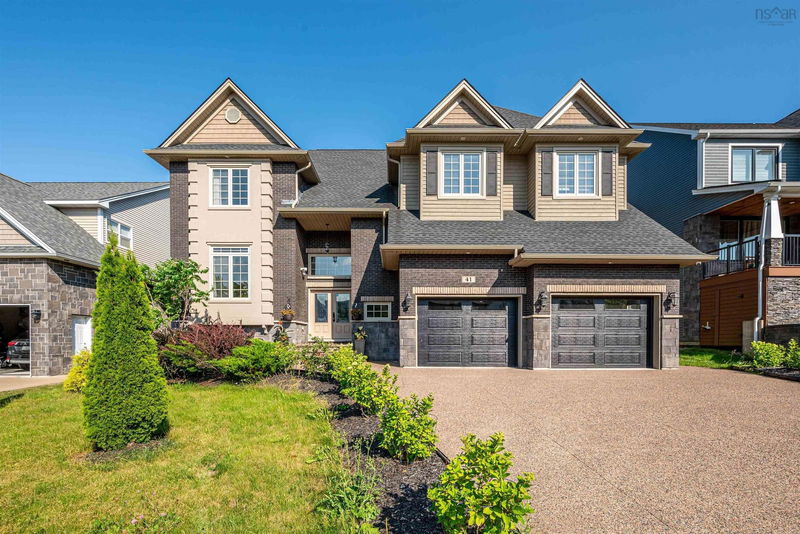重要事实
- MLS® #: 202417337
- 物业编号: SIRC1991367
- 物业类型: 住宅, 独立家庭独立住宅
- 生活空间: 5,243 平方呎
- 地面积: 14,549.04 平方呎
- 建成年份: 2016
- 卧室: 5
- 浴室: 3+1
- 停车位: 4
- 挂牌出售者:
- RE/MAX Nova (Halifax)
楼盘简介
This stunning 2 storey home is nestled in the desirable Park of West Bedford. This exquisite property sits on one of the best cul-de-sac lots, offering privacy and a sense of community. So many features - main floor family room with large propane fireplace, built in shelving, lots of natural light and view of your private backyard. Kitchen is stylish and designed for family/friends gathering, gas cooktop, large island and spacious pantry. Twelve foot double doors to back deck area, perfect for outside dining. Natural light through skylights in primary bedroom and family room. Upper level - primary bedroom with 6pc ensuite - area to relax after a long day. Three more good sized bedrooms, full bath and laundry room completes this level. A fully developed lower level with family room, game rooms, 5th bedroom, another full bath, great area of overnight guests or extended family. This home truly embodies comfort, style, and modern living - a dream home designed to meet all your needs and more.
房间
- 类型等级尺寸室内地面
- 家庭娱乐室其他60' 4.7" x 58' 8.7"其他
- 餐厅其他45' 11.1" x 35' 9.1"其他
- 早餐厅其他29' 6.3" x 39' 4.4"其他
- 厨房其他34' 1.4" x 51' 6.1"其他
- 起居室其他52' 5.9" x 42' 7.8"其他
- 其他其他27' 6.7" x 18' 4.4"其他
- 前厅其他25' 7" x 37' 4.8"其他
- 主卧室其他62' 9.4" x 63' 3.8"其他
- 其他其他51' 2.1" x 46' 10.9"其他
- 卧室其他51' 6.1" x 39' 4.4"其他
- 卧室其他34' 9.3" x 41' 4"其他
- 卧室其他49' 10.4" x 41' 4"其他
- 其他其他44' 7.4" x 30' 2.2"其他
- 洗衣房其他22' 7.6" x 26' 2.9"其他
- 康乐室其他42' 7.8" x 98' 5.1"其他
- 其他其他31' 5.9" x 39' 4.4"其他
- 卧室其他47' 6.8" x 39' 4.4"其他
- 其他其他19' 8.2" x 19' 4.2"其他
- 其他其他20' 8" x 39' 4.4"其他
- 储存空间其他26' 2.9" x 24' 11.2"其他
上市代理商
咨询更多信息
咨询更多信息
位置
41 Weybridge Lane, Bedford, Nova Scotia, B4B 0R9 加拿大
房产周边
Information about the area around this property within a 5-minute walk.
付款计算器
- $
- %$
- %
- 本金和利息 0
- 物业税 0
- 层 / 公寓楼层 0

