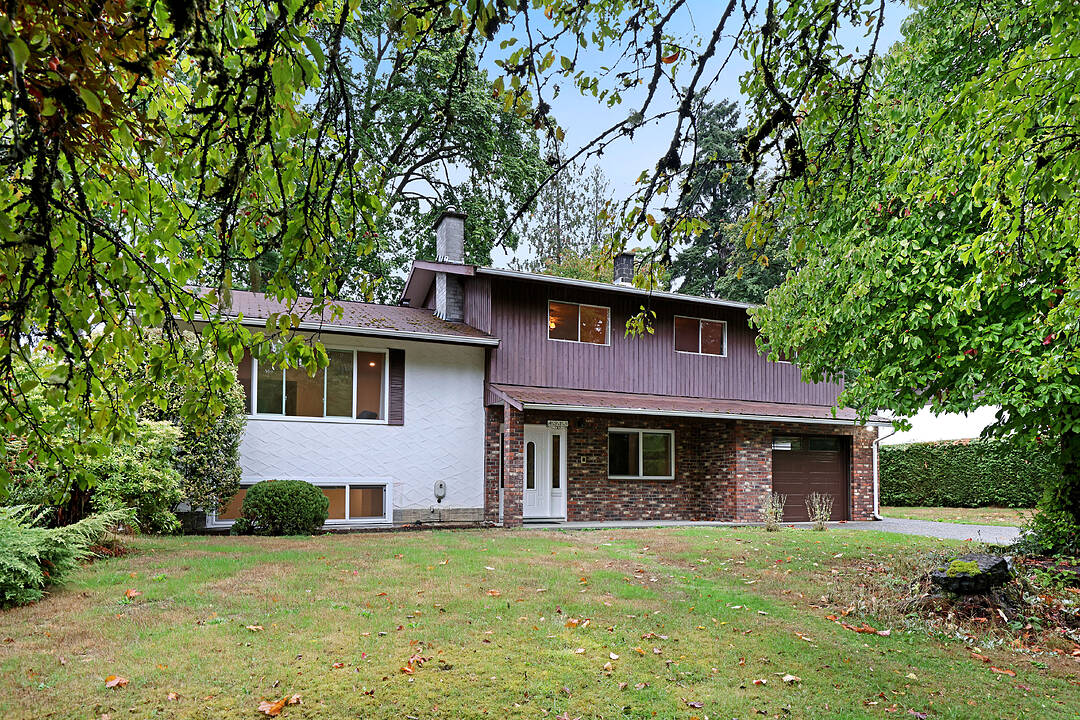重要事实
- MLS® #: 1014569
- 物业编号: SIRC2855716
- 物业类型: 住宅, 独立家庭连排住宅
- 类型: 错层式
- 生活空间: 2,582 平方呎
- 地面积: 0.33 ac
- 建成年份: 1971
- 卧室: 4
- 浴室: 4
- 停车位: 2
- 挂牌出售者:
- Shane Wilson
楼盘简介
This split-level, centrally-located home on 0.33 acres, backs onto Kitsuskis Creek. All four bedrooms are sequestered on the top floor. The primary bedroom has an ensuite, overlooking the backyard. Next level holds the kitchen and nook, living room with brick fireplace and dining room. The third level contains a large flex room with gas stove, powder bathroom, laundry and access to the garage. The lower level has an expansive family room, storage and three-piece bathroom. There have been multiple upgrades: a new furnace and thermostat, new interior doors and new sliding door, new washer and dryer, new paint and trim, all stairs replaced with hardwood, new window coverings. Much of the home has new windows, insulation, lighting, electrical outlets and flooring. The fenced yard overlooks the creek, has a concrete patio and mature flora. This offering is in a fantastic location, has loads of interior space and a significant yard. Port Alberni is the up-and-coming region. Come have a look and see the possibilities
设施和服务
- 2 壁炉
- 仓库
- 后院
- 地下室 – 已装修
- 木围栏
- 河景房
- 洗衣房
- 车库
- 连接浴室
房间
- 类型等级尺寸室内地面
- 厨房三楼8' 8" x 9' 6.9"油毡
- 储存空间一楼7' 9.6" x 9' 2"层压板
- 灵活房二楼11' 9.6" x 25' 9.6"层压板
- 早餐厅三楼6' 6.9" x 9' 6.9"油毡
- 卧室四楼9' 2" x 12' 6.9"层压板
- 卧室四楼9' 2" x 12' 6.9"层压板
- 卧室四楼9' 3.9" x 12' 6.9"层压板
- 主卧室四楼9' 11" x 15' 11"层压板
- 餐厅三楼9' 6.9" x 9' 9.9"层压板
- 起居室三楼15' 3" x 22' 3.9"层压板
- 入口二楼6' 9.6" x 10' 2"层压板
- 洗手间四楼7' 8" x 8' 3"油毡
- 洗手间四楼4' 9" x 8'油毡
- 洗手间二楼4' 3" x 8' 9.6"油毡
- 洗手间一楼7' 8" x 9' 9.9"油毡
- 洗衣房二楼8' x 8' 9.6"油毡
- 家庭娱乐室一楼24' 2" x 26' 3"层压板
向我询问更多信息
位置
4513 Glenside Crescent, Port Alberni, British Columbia, V9Y 5X8 加拿大
房产周边
Information about the area around this property within a 5-minute walk.
付款计算器
- $
- %$
- %
- 本金和利息 0
- 物业税 0
- 层 / 公寓楼层 0
销售者
Sotheby’s International Realty Canada
752 Douglas Street
Victoria, 卑诗省, V8W 3M6

