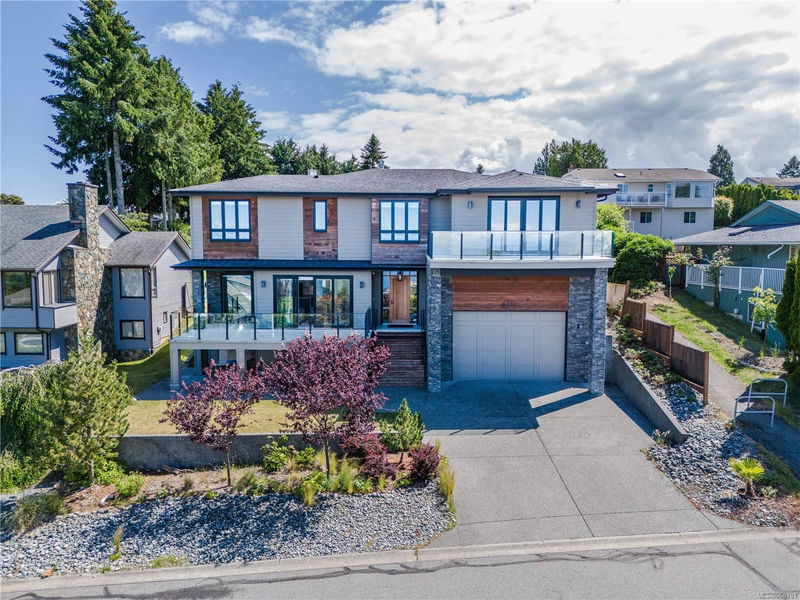重要事实
- MLS® #: 968191
- 物业编号: SIRC2100711
- 物业类型: 住宅, 独立家庭独立住宅
- 生活空间: 5,465 平方呎
- 地面积: 0.17 ac
- 建成年份: 2014
- 卧室: 4+3
- 浴室: 5
- 停车位: 4
- 挂牌出售者:
- Sutton Group-West Coast Realty (Nan)
楼盘简介
Beautiful Semi-waterfront home locates in well desired north Nanaimo. This unique 5465 sq ft custom home boasts 7 beds&5 baths, along with massive picture windows offering panoramic ocean views and coastal mountains. The main level features a functional open-concept floor-plan with high ceiling spacious living room, a gourmet kitchen and a large ocean facing deck. Formal dining room and cozy family room sit behind, overlooking the flat/fenced/southern exposure back yard. On 2nd level, the master suite shares an exceptional views and offers a lavish ensuite and walk-in closet and a private deck. 2 other spacious bedrooms and 4pc bathroom fills this level. The lower floor encompasses a home theatre, guest room/bathroom and a legal self-contained 2 bedroom suite. Walking distance to the ocean and beaches, elementary/secondary schools. 5 mins driving distance to malls. Measurement is approximate, verify if important.
房间
- 类型等级尺寸室内地面
- 入口总管道51' 1.3" x 28' 8.4"其他
- 起居室总管道63' 8.5" x 52' 9"其他
- 餐厅总管道43' 2.5" x 38' 9.7"其他
- 厨房总管道30' 7.3" x 55' 2.5"其他
- 家庭娱乐室总管道41' 3.2" x 46' 2.3"其他
- 早餐厅总管道39' 11.1" x 29' 6.3"其他
- 卧室总管道39' 7.5" x 36' 7.7"其他
- 洗手间总管道0' x 0'其他
- 主卧室二楼85' 6.7" x 59' 10.5"其他
- 套间二楼0' x 0'其他
- 卧室二楼58' 9.5" x 44' 6.6"其他
- 步入式壁橱二楼33' 7.5" x 63' 8.5"其他
- 卧室二楼59' 10.5" x 45' 11.1"其他
- 洗手间二楼0' x 0'其他
- 洗衣房二楼33' 10.6" x 22' 1.7"其他
- 康乐室下层59' 6.6" x 46' 2.3"其他
- 卧室下层29' 3.1" x 33' 10.6"其他
- 起居室下层57' 11.6" x 43' 2.5"其他
- 卧室下层27' 8" x 41' 9.9"其他
- 厨房下层38' 3.4" x 35' 6.3"其他
- 卧室下层47' 1.7" x 36' 10.7"其他
- 洗手间下层0' x 0'其他
- 洗手间下层0' x 0'其他
上市代理商
咨询更多信息
咨询更多信息
位置
6259 Icarus Dr, Nanaimo, British Columbia, V9V 1B8 加拿大
房产周边
Information about the area around this property within a 5-minute walk.
付款计算器
- $
- %$
- %
- 本金和利息 0
- 物业税 0
- 层 / 公寓楼层 0

