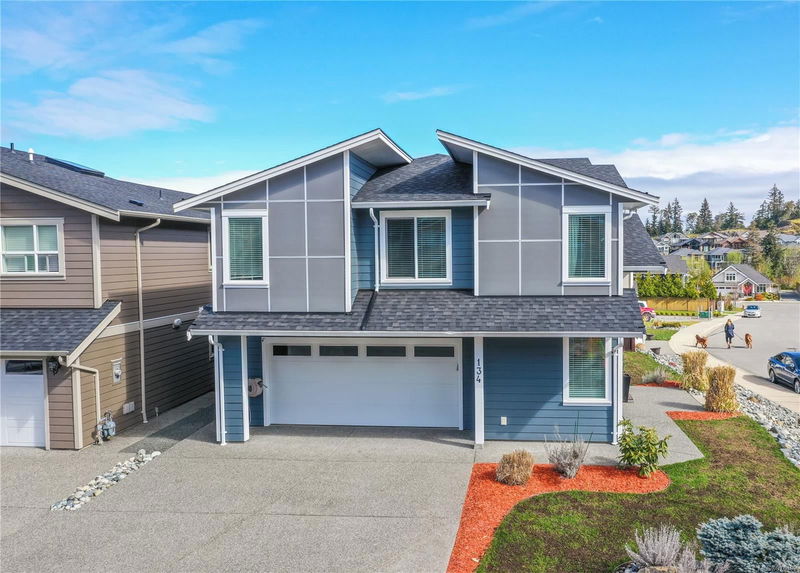重要事实
- MLS® #: 976499
- 物业编号: SIRC2091795
- 物业类型: 住宅, 独立家庭独立住宅
- 生活空间: 2,553 平方呎
- 地面积: 0.10 ac
- 建成年份: 2019
- 卧室: 5
- 浴室: 4
- 停车位: 4
- 挂牌出售者:
- RE/MAX of Nanaimo
楼盘简介
Beautiful 5 bdrm, 4 bthrm home with a 1 bdrm, 1 bthrm legal suite nestled in the highly sought after Linley Valley. This neighbourhood offers a park w/ sports court & playground, along with nearby walking trails & duck pond. Close to great schools, shopping & Oliver Woods Rec Centre. The tastefully designed kitchen offers modern cabinetry with lovely tile backsplash, large island & granite counters. The dining room seamlessly connects to the large patio and outdoor space! The spacious living room features a natural gas fireplace with rock surround & is complemented with side by side built-ins. Upstairs, the primary bedroom offers a walk-in closet & 5 piece ensuite. 3 additional bdrms, bthrm & laundry complete the upper level. Don't miss the den or bdrm & powder room located on the main level. The 1 bdrm, 1 bthrm suite is conveniently situated above the garage w/separate rear entry & soundproofing for privacy. This home at 5 years young includes the remainder of the 2-5-10 warranty!
房间
- 类型等级尺寸室内地面
- 洗手间总管道0' x 0'其他
- 卧室总管道29' 6.3" x 29' 6.3"其他
- 起居室总管道45' 11.1" x 62' 4"其他
- 主卧室二楼42' 7.8" x 45' 11.1"其他
- 餐厅总管道49' 2.5" x 26' 2.9"其他
- 卧室二楼32' 9.7" x 32' 9.7"其他
- 起居室二楼32' 9.7" x 65' 7.4"其他
- 洗手间二楼0' x 0'其他
- 卧室二楼32' 9.7" x 29' 6.3"其他
- 洗手间二楼0' x 0'其他
- 厨房二楼29' 6.3" x 59' 6.6"其他
- 套间二楼0' x 0'其他
- 厨房总管道49' 2.5" x 45' 11.1"其他
- 卧室二楼32' 9.7" x 42' 7.8"其他
上市代理商
咨询更多信息
咨询更多信息
位置
134 Lindquist Rd, Nanaimo, British Columbia, V9T 0J9 加拿大
房产周边
Information about the area around this property within a 5-minute walk.
付款计算器
- $
- %$
- %
- 本金和利息 0
- 物业税 0
- 层 / 公寓楼层 0

