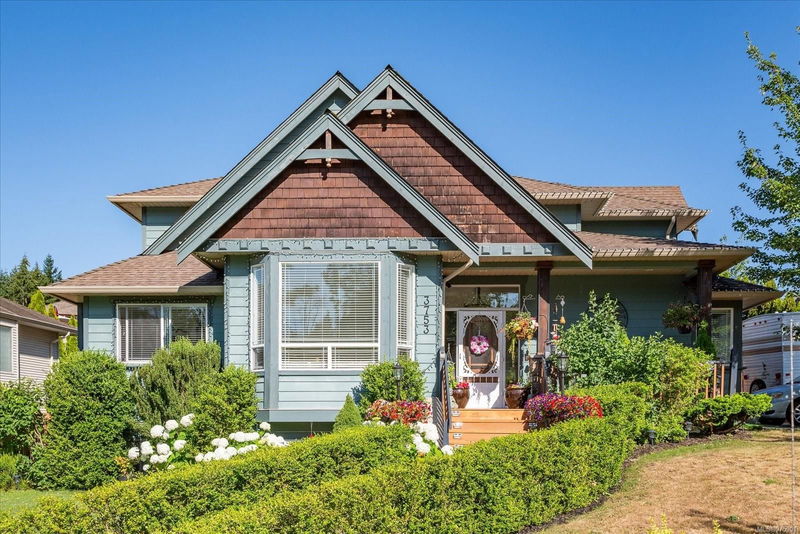重要事实
- MLS® #: 975901
- 物业编号: SIRC2084534
- 物业类型: 住宅, 独立家庭独立住宅
- 生活空间: 3,118 平方呎
- 地面积: 0.19 ac
- 建成年份: 2006
- 卧室: 4+2
- 浴室: 4
- 停车位: 4
- 挂牌出售者:
- RE/MAX of Nanaimo
楼盘简介
Everything you want for your next home is right here! over 3100 SqFt of living space on an 8074 SqFt corner lot, this beautifully maintained 6-bedroom, 4-bath home is ideal for a large family. The top floor has 3 spacious bedrooms, including a primary bedroom with a large ensuite. Main floor features crown moldings, 6-inch baseboards, 9 ft ceilings, and an open-concept kitchen with 2-year-old appliances, plus a gas fireplace in living and dining room to keep you Warm.
The lower level includes 2 extra bedrooms, which can be added into a legal studio suite, perfect as a mortgage helper. Recent updates include a newer hot water tank (2020). The fully fenced backyard features a hot tub, gazebo, RV parking, and more. Notable features include an irrigation system, central vacuum, natural gas BBQ connection, and ample closet and storage space. Located in a desirable neighborhood with easy access to the Parkway, shopping, and recreation.
Measurements approx; buyer to verify if important.
房间
- 类型等级尺寸室内地面
- 洗手间下层0' x 0'其他
- 卧室二楼38' 6.5" x 36' 10.9"其他
- 卧室二楼52' 9" x 36' 10.7"其他
- 洗手间总管道0' x 0'其他
- 洗手间二楼0' x 0'其他
- 卧室总管道28' 11.6" x 34' 5.3"其他
- 餐厅总管道32' 9.7" x 32' 9.7"其他
- 套间二楼8' 9.9" x 10' 11"其他
- 家庭娱乐室总管道36' 10.9" x 52' 5.9"其他
- 书房总管道24' 10.4" x 34' 8.5"其他
- 洗衣房总管道22' 11.5" x 24' 10.4"其他
- 卧室下层37' 11.9" x 39' 4.4"其他
- 厨房总管道52' 2.7" x 37' 2"其他
- 起居室总管道49' 9.2" x 40' 2.2"其他
- 主卧室二楼60' 5.1" x 51' 11.2"其他
- 卧室下层50' 7" x 30' 4.1"其他
- 餐厅下层47' 6.8" x 44' 10.1"其他
- 厨房下层37' 2" x 31' 5.1"其他
- 储存空间下层20' 9.2" x 18' 10.3"其他
- 起居室下层36' 10.9" x 31' 2"其他
上市代理商
咨询更多信息
咨询更多信息
位置
3753 Cavendish Blvd, Nanaimo, British Columbia, V9T 6P7 加拿大
房产周边
Information about the area around this property within a 5-minute walk.
付款计算器
- $
- %$
- %
- 本金和利息 0
- 物业税 0
- 层 / 公寓楼层 0

