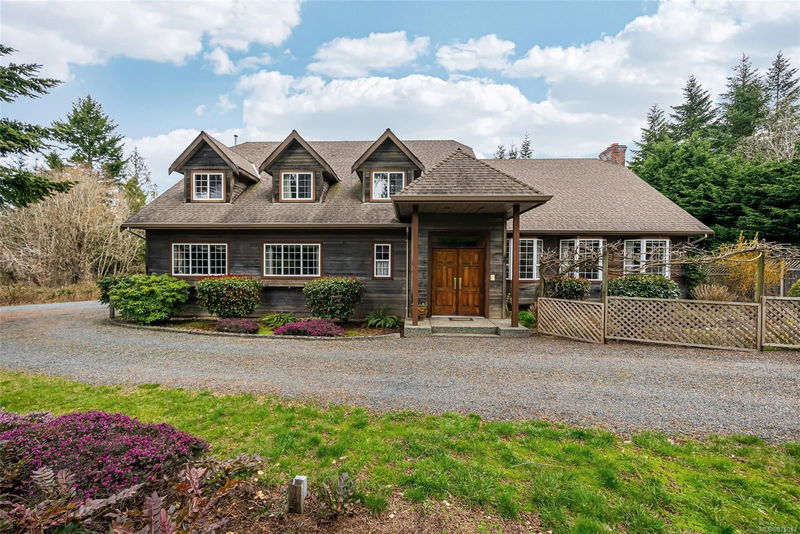重要事实
- MLS® #: 975013
- 物业编号: SIRC2069487
- 物业类型: 住宅, 独立家庭独立住宅
- 生活空间: 5,058 平方呎
- 地面积: 3.03 ac
- 建成年份: 1996
- 卧室: 5
- 浴室: 4
- 停车位: 8
- 挂牌出售者:
- Royal LePage Nanaimo Realty (NanIsHwyN)
楼盘简介
This estate-like property features a stunning custom Cape Cod style home with over 5000 sq ft of living space spread across three opulent levels. With five bedrooms and four bathrooms, this home offers ample space for a family or for entertaining guests. The elegant great room with a gas fireplace and oversized kitchen is perfect for cozy winter nights by the fire, while the formal living and dining room with its 22 ft ceiling adds a touch of grandeur. Custom features throughout, including built-ins, a wine cellar, and a 200 amp panel, showcase the attention to detail in this home. Updates like a newer heat pump and furnace provide modern comforts. The lower level offers a perfect place for kids with a games room and suite potential. Situated on a huge three-acre parcel of land within city limits, with parks on two sides and city water & sewer. This property offers privacy, easy access to Cathers Lake and zoning allows for 2 homes both with suites. Great for future redevelopment.
房间
- 类型等级尺寸室内地面
- 厨房总管道39' 4.4" x 60' 5.1"其他
- 早餐厅总管道29' 3.1" x 30' 10.8"其他
- 家庭娱乐室总管道34' 2.2" x 53' 6.9"其他
- 客厅 / 饭厅总管道90' 5.8" x 108' 6.3"其他
- 洗手间总管道0' x 0'其他
- 卧室总管道42' 7.8" x 48' 7.8"其他
- 套间二楼0' x 0'其他
- 卧室总管道34' 5.3" x 44' 6.6"其他
- 主卧室二楼37' 11.9" x 42' 7.8"其他
- 洗衣房总管道17' 5.8" x 21' 7.5"其他
- 卧室二楼39' 7.5" x 39' 11.1"其他
- 洗手间二楼0' x 0'其他
- 卧室二楼32' 3" x 33' 4.3"其他
- 储存空间下层18' 3.6" x 48' 11.4"其他
- 康乐室下层84' 5.7" x 88' 3.8"其他
- 步入式壁橱二楼27' 8" x 43' 5.6"其他
- 中庭总管道42' 4.6" x 47' 6.8"其他
- 洗手间下层0' x 0'其他
上市代理商
咨询更多信息
咨询更多信息
位置
186 Holland Rd, Nanaimo, British Columbia, V9R 6W2 加拿大
房产周边
Information about the area around this property within a 5-minute walk.
付款计算器
- $
- %$
- %
- 本金和利息 0
- 物业税 0
- 层 / 公寓楼层 0

