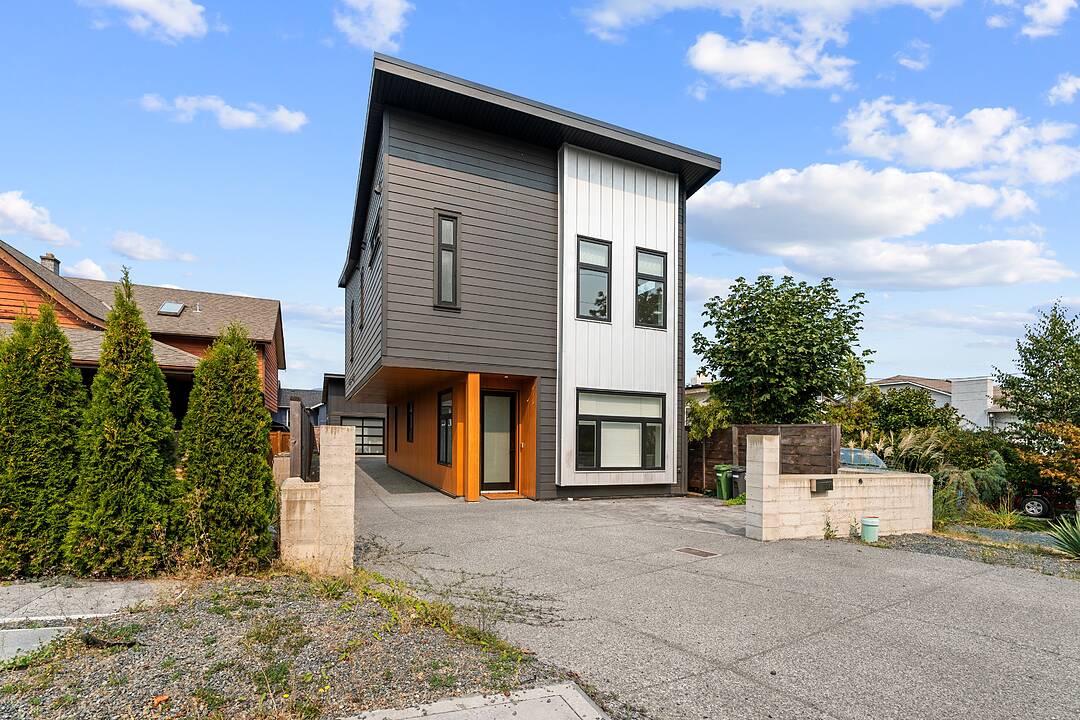重要事实
- MLS® #: 1013561
- 物业编号: SIRC2769209
- 物业类型: 住宅, 独立家庭独立住宅
- 类型: 当代风格
- 生活空间: 1,774 平方呎
- 地面积: 0.09 ac
- 建成年份: 2020
- 卧室: 3
- 浴室: 3
- 额外的房间: Den
- 大致年份: 5
- 停车位: 6
- 挂牌出售者:
- Brian Danyliw
楼盘简介
Discover modern living at its finest in this contemporary two-storey home, ideally located in Duncan’s desirable Berkey’s Corner community. Just steps to schools, shopping, and the local soccer and baseball fields, this thoughtfully designed residence offers the perfect balance of convenience, style, and functionality. With 1,774 square feet of living space on a low-maintenance 0.09-acre lot, it is well suited for both families and professionals seeking a refined lifestyle.
The main floor welcomes you with an airy open-concept design highlighted by a chef-inspired kitchen. High-end appliances include a Fisher & Paykel panel-matched fridge and dishwasher, plus an Electrolux induction range and microwave. A stunning waterfall marble island anchors the space, complemented by custom soft-close cabinetry and integrated appliances for a sleek finish. The dining area flows effortlessly to the rear patio, while the living room provides a comfortable place to relax. A stylish powder room features a wall-mounted Duravit commode, emphasizing the home’s modern aesthetic.
A striking floating staircase leads to the second floor, where three bedrooms and a spacious family room await. From here, step out through glass doors onto the private upper deck, an ideal spot for morning coffee or evening unwinding. The primary suite is a true retreat, with vaulted ceilings and a spa-like ensuite boasting dual sinks with waterfall faucets, a backlit mirror, and a fully tiled Steam Suite shower with a rain showerhead.
Comfort is ensured year-round with radiant in-floor heating throughout the home, complemented by a heat pump for efficient cooling and backup heat. Outside, the low-maintenance yard is enhanced by a detached single-car garage/workshop/office, already plumbed for a shower and designed with flexibility in mind. For those who love to entertain, amenities are in place to create an outdoor kitchen beneath the garage pergola, offering the potential for an exceptional backyard oasis.
Stylish, energy-efficient, and ideally located, this home is a rare offering that combines high-end design with everyday livability.
设施和服务
- Balcony
- Walk In Closet
- 不锈钢用具
- 专业级电器
- 中央空调
- 加热地板
- 大理石台面
- 开敞式内部格局
- 木围栏
- 洗衣房
- 硬木地板
- 空调
- 连接浴室
房间
- 类型等级尺寸室内地面
- 入口总管道22' 11.5" x 16' 4.8"其他
- 起居室总管道42' 7.8" x 39' 4.4"其他
- 厨房总管道55' 9.2" x 29' 6.3"其他
- 餐厅总管道39' 4.4" x 39' 4.4"其他
- 家庭娱乐室二楼39' 4.4" x 36' 10.7"其他
- 卧室二楼36' 10.7" x 32' 9.7"其他
- 主卧室二楼36' 10.7" x 42' 7.8"其他
- 卧室二楼36' 10.7" x 32' 9.7"其他
- 洗衣房二楼19' 8.2" x 16' 4.8"其他
向我询问更多信息
位置
3341 Skinner Road, Duncan, British Columbia, V9L 4V4 加拿大
房产周边
Information about the area around this property within a 5-minute walk.
付款计算器
- $
- %$
- %
- 本金和利息 0
- 物业税 0
- 层 / 公寓楼层 0
销售者
Sotheby’s International Realty Canada
752 Douglas Street
Victoria, 卑诗省, V8W 3M6

