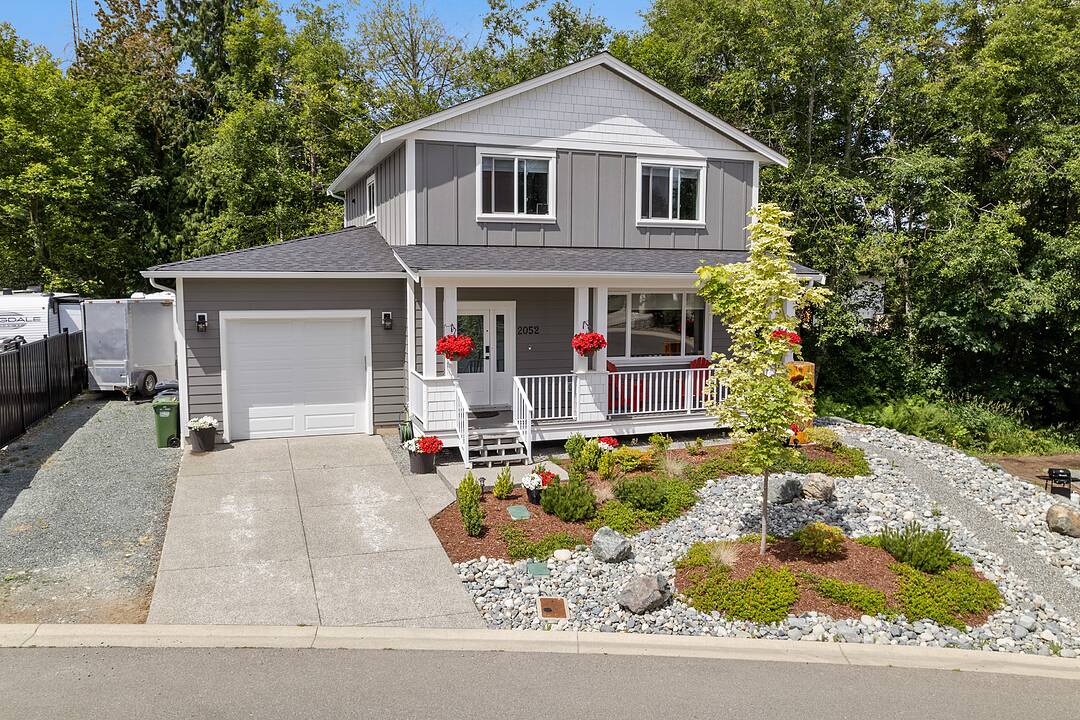重要事实
- MLS® #: 1024748
- 物业编号: SIRC2494295
- 物业类型: 住宅, 独立家庭独立住宅
- 类型: 多层
- 生活空间: 2,555 平方呎
- 地面积: 0.19 ac
- 建成年份: 2022
- 卧室: 4
- 浴室: 4
- 停车位: 5
- 挂牌出售者:
- Brian Danyliw
楼盘简介
Superb home in a sought-after family neighbourhood! Located in Parkwalk at Maple Bay, this three-year-old, 2,555 square foot home sits on a beautifully landscaped 0.19-acre lot backing onto green space for added privacy. The main level offers open-concept living with a natural gas fireplace, heat pump, and a spacious kitchen featuring a large island, pantry, and premium LG appliances. Step through the sliding glass doors to a generous 26’ x 10’ covered deck, perfect for entertaining. Upstairs you'll find three bedrooms, a five-piece main bathroom, and a spacious primary suite with a four-piece ensuite and large walk-in closet. Bonus: a legal one-bedroom suite with full kitchen, eating nook, living area, four-piece bathroom, and all new LG appliances, ideal for family or rental income. The extra-long garage offers space for a workshop and includes 100 square feet of overhead shelving and 240 Volt EV plug. Ample RV parking and a foundation ready for a future shed/workshop. Just steps from Maple Bay School, sports fields, and courts!
设施和服务
- Balcony
- Eat in Kitchen
- Walk In Closet
- 不锈钢用具
- 专业级电器
- 停车场
- 后院
- 地下室 – 已装修
- 壁炉
- 开敞式内部格局
- 户外生活空间
- 洗衣房
- 空调
- 自助式套房公寓
- 车库
- 连接浴室
- 餐具室
房间
- 类型等级尺寸室内地面
- 早餐厅总管道31' 11.8" x 30' 4.1"其他
- 厨房总管道31' 11.8" x 49' 2.5"其他
- 餐厅总管道22' 11.5" x 49' 2.5"其他
- 起居室总管道53' 6.9" x 49' 2.5"其他
- 其他总管道95' 1.7" x 44' 3.4"其他
- 其他总管道33' 4.3" x 85' 3.6"其他
- 其他总管道16' 11.5" x 85' 3.6"其他
- 入口总管道22' 11.5" x 31' 2"其他
- 水电下层42' 7.8" x 32' 9.7"其他
- 步入式壁橱下层15' 3.8" x 16' 4.8"其他
- 卧室下层30' 7.3" x 29' 6.3"其他
- 厨房下层35' 3.2" x 26' 2.9"其他
- 早餐厅下层20' 6" x 40' 2.2"其他
- 起居室下层47' 10" x 43' 5.6"其他
- 步入式壁橱二楼23' 6.2" x 33' 4.3"其他
- 中庭下层29' 6.3" x 59' 6.6"其他
- 主卧室二楼45' 1.3" x 42' 7.8"其他
- 卧室二楼32' 9.7" x 35' 7.8"其他
- 卧室二楼37' 2" x 45' 4.4"其他
向我询问更多信息
位置
2052 Ernest Lane, Duncan, British Columbia, V9L 5R4 加拿大
房产周边
Information about the area around this property within a 5-minute walk.
付款计算器
- $
- %$
- %
- 本金和利息 0
- 物业税 0
- 层 / 公寓楼层 0
销售者
Sotheby’s International Realty Canada
752 Douglas Street
Victoria, 卑诗省, V8W 3M6

