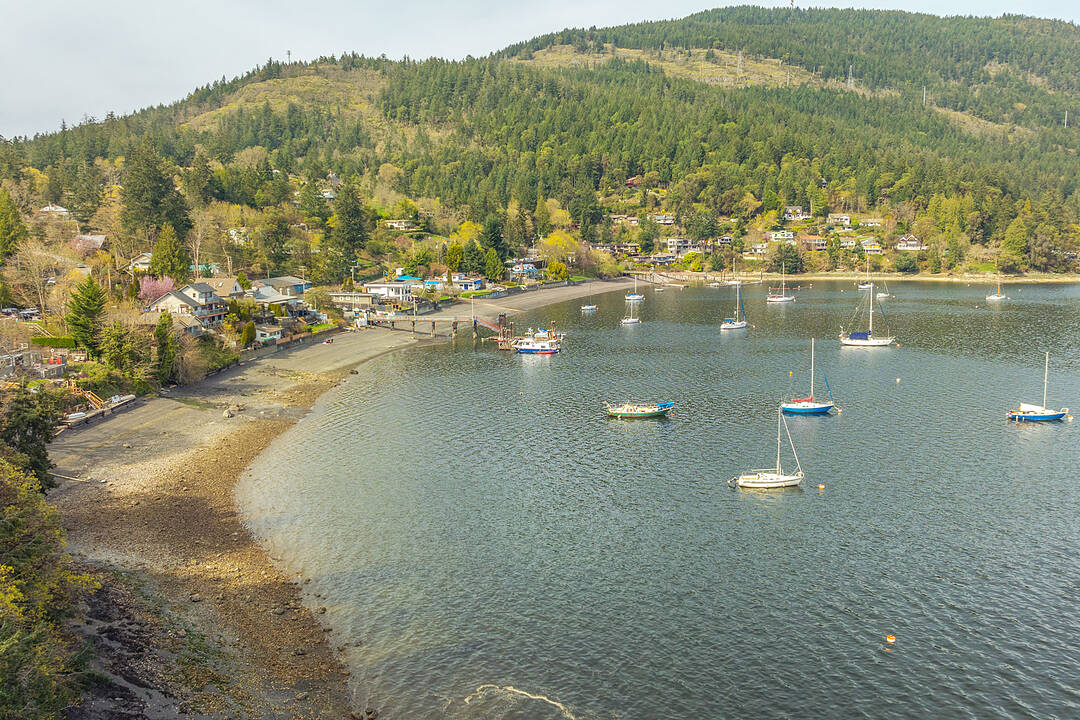重要事实
- MLS® #: 1004631
- 物业编号: SIRC2361897
- 物业类型: 住宅, 独立家庭半独立住宅
- 类型: 都铎式
- 生活空间: 5,915 平方呎
- 地面积: 1 ac
- 建成年份: 1951
- 卧室: 5
- 浴室: 5
- 停车位: 6
- 挂牌出售者:
- Brian Danyliw
楼盘简介
Welcome to your own private retreat in the heart of Maple Bay—a rare 1.68-acre gated oceanfront estate designed for multigenerational living, relaxation, and unforgettable views. The main residence, a custom-built three bedroom, three bathroom home spanning over 4,300 square feet. The great room has 13’ vaulted ceilings and a wood-burning fireplace. Expansive windows offer panoramic views of the ocean, Salt Spring Island, and surrounding mountains. The main level offers a cozy kitchen and family room with walkout access to multiple patios. Upstairs, the luxurious primary suite features a spacious walk-in closet, spa-style ensuite, and a unique sitting area where you can watch the marine life and boats drift by. Downstairs, has a rec room and two bedrooms. Step outside to the impressive 1,300 square foot oceanfront patio. This property also includes a detached 1,552 square foot two bedroom, two bathroom guest house, for extended family, older children, or rental income. There is also a workshop, garage, mature fruit trees and more.
设施和服务
- 3+ 壁炉
- 书房
- 停车场
- 地下室 – 已装修
- 山景房
- 敞开式门廊
- 海滨
- 湾景房
- 滨水区
- 自助式套房公寓
- 车库
- 车间
- 连接浴室
房间
- 类型等级尺寸室内地面
- 家庭娱乐室总管道62' 4" x 65' 7.4"其他
- 用餐区总管道29' 6.3" x 39' 4.4"其他
- 厨房总管道32' 9.7" x 42' 7.8"其他
- 入口总管道26' 2.9" x 78' 8.8"其他
- 餐厅总管道59' 6.6" x 32' 9.7"其他
- 其他总管道22' 11.5" x 45' 11.1"其他
- 起居室总管道75' 5.5" x 62' 4"其他
- 其他总管道26' 2.9" x 104' 11.8"其他
- 其他总管道22' 11.5" x 45' 11.1"其他
- 其他总管道22' 11.5" x 36' 10.7"其他
- 中庭总管道88' 6.9" x 65' 7.4"其他
- 中庭总管道39' 4.4" x 137' 9.5"其他
- 中庭总管道36' 10.7" x 39' 4.4"其他
- 主卧室二楼62' 4" x 52' 5.9"其他
- 步入式壁橱二楼16' 4.8" x 32' 9.7"其他
- 就餐时段二楼22' 11.5" x 42' 7.8"其他
- 康乐室下层72' 2.1" x 91' 10.3"其他
- 卧室下层82' 2.5" x 45' 11.1"其他
- 起居室其他49' 2.5" x 45' 11.1"其他
- 步入式壁橱下层26' 2.9" x 19' 8.2"其他
- 卧室下层32' 9.7" x 45' 11.1"其他
- 餐厅其他29' 6.3" x 52' 5.9"其他
- 厨房其他16' 4.8" x 22' 11.5"其他
- 主卧室其他45' 11.1" x 39' 4.4"其他
- 卧室其他45' 11.1" x 39' 4.4"其他
- 其他其他72' 2.1" x 62' 4"其他
- 其他其他39' 4.4" x 52' 5.9"其他
- 家庭娱乐室其他75' 5.5" x 52' 5.9"其他
- 工作坊其他62' 4" x 85' 3.6"其他
- 其他下层101' 8.4" x 137' 9.5"其他
- 其他下层68' 10.7" x 32' 9.7"其他
- 其他其他19' 8.2" x 101' 8.4"其他
- 其他其他19' 8.2" x 101' 8.4"其他
- 中庭下层19' 8.2" x 45' 11.1"其他
- 中庭下层22' 11.5" x 91' 10.3"其他
- 中庭下层22' 11.5" x 131' 2.8"其他
向我询问更多信息
位置
6633 Chisholm Trail, Duncan, British Columbia, V9L 5X9 加拿大
房产周边
Information about the area around this property within a 5-minute walk.
付款计算器
- $
- %$
- %
- 本金和利息 0
- 物业税 0
- 层 / 公寓楼层 0
销售者
Sotheby’s International Realty Canada
752 Douglas Street
Victoria, 卑诗省, V8W 3M6

