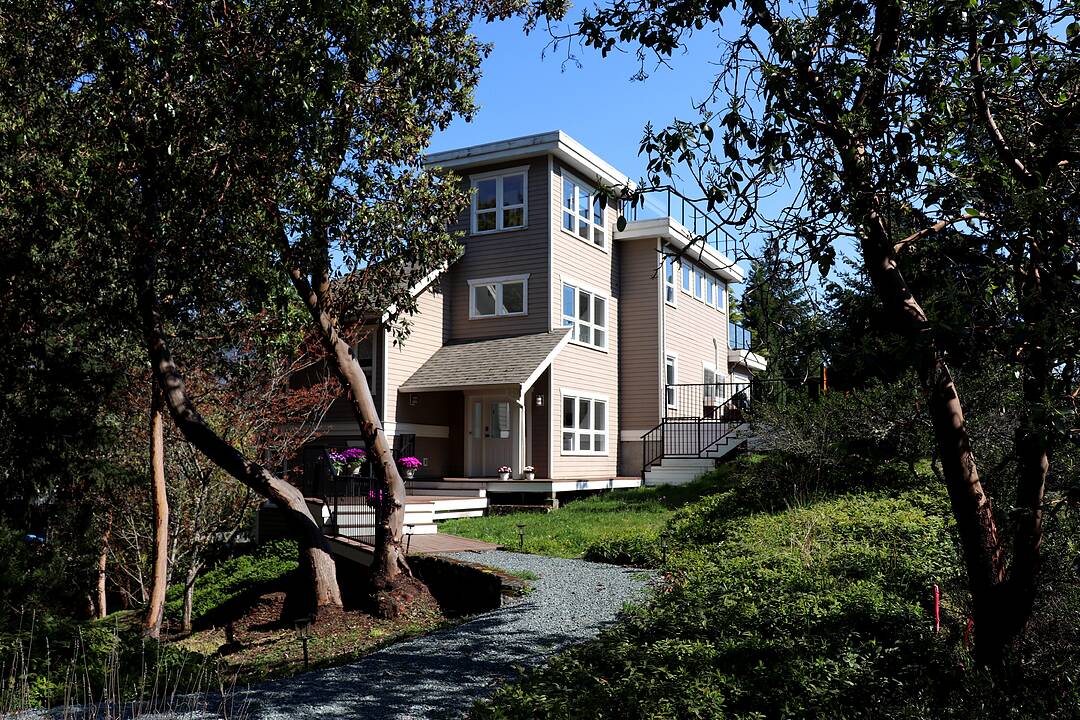重要事实
- MLS® #: 1027227
- 物业编号: SIRC2284868
- 物业类型: 住宅, 独立家庭独立住宅
- 类型: 当代风格
- 生活空间: 2,821 平方呎
- 地面积: 1 ac
- 建成年份: 2002
- 卧室: 3
- 浴室: 3
- 停车位: 6
- 挂牌出售者:
- Brian Danyliw
楼盘简介
Tucked away in the highly sought-after Marine View Estates of Maple Bay, this beautifully renovated 2,821 square foot home sits on a sprawling one plus acre lot, offering the perfect blend of modern luxury and coastal charm. Every detail has been meticulously updated, featuring a brand-new custom kitchen by McPherson Cabinetry with top-of-the-line Dacor and Bosch appliances, elegantly remodeled bathrooms, fresh flooring, a new heat pump, updated exterior decks, a striking stone fireplace, and so much more—it truly must be seen to be appreciated!
Soaring vaulted ceilings enhance the bright, open-concept design, while the spacious primary suite offers a private retreat with a luxurious ensuite. Enjoy panoramic views from the rooftop deck, take advantage of the large pantry for effortless organization, and appreciate the convenience of a double garage.
Located just minutes from marinas, beaches, and charming local pubs, this home is ideal for those who love an active, outdoor lifestyle. Whether you're boating, kayaking, or simply soaking in the stunning natural surroundings, this move-in-ready estate places you in the heart of it all. Don't miss this rare opportunity—schedule your private viewing today!
设施和服务
- 不锈钢用具
- 专业级电器
- 加热地板
- 后院
- 地下室 – 已装修
- 大理石台面
- 屋顶露台
- 山景房
- 敞开式门廊
- 海景房
- 硬木地板
- 空调
- 连接浴室
- 隐私围栏
房间
- 类型等级尺寸室内地面
- 主卧室总管道42' 7.8" x 42' 7.8"其他
- 其他下层36' 10.7" x 19' 8.2"其他
- 餐厅总管道32' 9.7" x 49' 2.5"其他
- 入口总管道26' 2.9" x 29' 6.3"其他
- 厨房总管道55' 9.2" x 29' 6.3"其他
- 洗衣房总管道9' 10.1" x 22' 11.5"其他
- 起居室总管道52' 5.9" x 52' 5.9"其他
- 其他总管道29' 6.3" x 19' 8.2"其他
- 卧室下层32' 9.7" x 42' 7.8"其他
- 额外房间下层32' 9.7" x 32' 9.7"其他
- 家庭办公室二楼13' 1.4" x 19' 8.2"其他
- 卧室二楼55' 9.2" x 39' 4.4"其他
- 日光浴室/日光浴室二楼45' 11.1" x 29' 6.3"其他
- 家庭娱乐室二楼55' 9.2" x 32' 9.7"其他
向我询问更多信息
位置
967 Osprey Drive, Duncan, British Columbia, V9L 5S9 加拿大
房产周边
Information about the area around this property within a 5-minute walk.
付款计算器
- $
- %$
- %
- 本金和利息 0
- 物业税 0
- 层 / 公寓楼层 0
销售者
Sotheby’s International Realty Canada
752 Douglas Street
Victoria, 卑诗省, V8W 3M6

