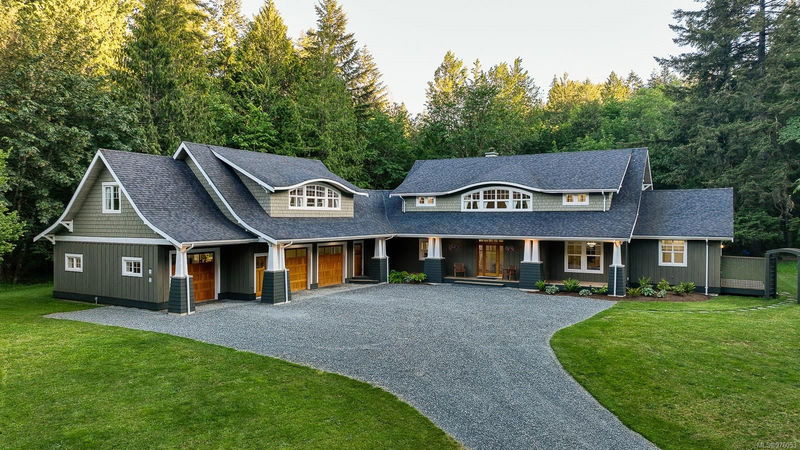重要事实
- MLS® #: 976053
- 物业编号: SIRC2084472
- 物业类型: 住宅, 独立家庭独立住宅
- 生活空间: 5,250 平方呎
- 地面积: 13.88 ac
- 建成年份: 2009
- 卧室: 5
- 浴室: 6
- 停车位: 6
- 挂牌出售者:
- The Agency
楼盘简介
Serene retreat set on a majestic 13.88 acre immaculately maintained estate only minutes from amenities. The grand driveway opens onto the park-like setting of the private & stunning 2009 custom-built home. Upon entry, dramatic 19' vaulted ceilings welcome you to the living room w/ cozy wood-burning fireplace. The home boasts 5 bdrms, 3 w/ deck access, 6 bth, an office, family room & multiple living areas complimented by finely crafted maple & walnut cabinetry, set on 2 levels for a combined 5250 sqft of the finest living. A number of covered decks & outdoor living spaces offer year-round enjoyment. A unique highlight is the picturesque creek which meanders through the property. Access to nature abounds with the wealth of private trails & the Cowichan Valley Trail backing onto the property. A lovely 1 bd self-contained suite is located above the 3-car attached garage. A thoughtfully designed & beautifully crafted home on a pristine acreage with all the convenience of a central location.
房间
- 类型等级尺寸室内地面
- 入口总管道49' 2.5" x 32' 9.7"其他
- 厨房总管道49' 2.5" x 49' 2.5"其他
- 其他总管道26' 2.9" x 49' 2.5"其他
- 餐厅总管道42' 7.8" x 45' 11.1"其他
- 早餐厅总管道49' 2.5" x 45' 11.1"其他
- 起居室总管道55' 9.2" x 72' 2.1"其他
- 主卧室总管道55' 9.2" x 45' 11.1"其他
- 家庭办公室总管道32' 9.7" x 29' 6.3"其他
- 步入式壁橱总管道42' 7.8" x 42' 7.8"其他
- 套间总管道62' 4" x 42' 7.8"其他
- 卧室总管道45' 11.1" x 45' 11.1"其他
- 洗手间总管道0' x 0'其他
- 洗衣房总管道45' 11.1" x 52' 5.9"其他
- 其他总管道91' 10.3" x 108' 3.2"其他
- 步入式壁橱总管道26' 2.9" x 16' 4.8"其他
- 其他总管道42' 7.8" x 82' 2.5"其他
- 储存空间总管道29' 6.3" x 19' 8.2"其他
- 储存空间总管道32' 9.7" x 19' 8.2"其他
- 其他总管道16' 4.8" x 72' 2.1"其他
- 其他总管道22' 11.5" x 45' 11.1"其他
- 其他总管道22' 11.5" x 45' 11.1"其他
- 其他总管道36' 10.7" x 45' 11.1"其他
- 其他总管道26' 2.9" x 121' 4.6"其他
- 家庭娱乐室二楼55' 9.2" x 49' 2.5"其他
- 其他总管道42' 7.8" x 45' 11.1"其他
- 其他二楼22' 11.5" x 36' 10.7"其他
- 洗手间二楼0' x 0'其他
- 步入式壁橱二楼13' 1.4" x 16' 4.8"其他
- 卧室二楼65' 7.4" x 45' 11.1"其他
- 步入式壁橱二楼13' 1.4" x 13' 1.4"其他
- 卧室二楼65' 7.4" x 45' 11.1"其他
- 步入式壁橱二楼16' 4.8" x 26' 2.9"其他
- 洗手间二楼0' x 0'其他
- 其他二楼22' 11.5" x 36' 10.7"其他
- 厨房其他52' 5.9" x 29' 6.3"其他
- 客厅 / 饭厅其他62' 4" x 49' 2.5"其他
- 书房其他26' 2.9" x 32' 9.7"其他
- 卧室其他39' 4.4" x 39' 4.4"其他
- 洗手间其他0' x 0'其他
- 洗手间总管道0' x 0'其他
上市代理商
咨询更多信息
咨询更多信息
位置
5919 Cassino Rd, Duncan, British Columbia, V9L 4G5 加拿大
房产周边
Information about the area around this property within a 5-minute walk.
付款计算器
- $
- %$
- %
- 本金和利息 0
- 物业税 0
- 层 / 公寓楼层 0

