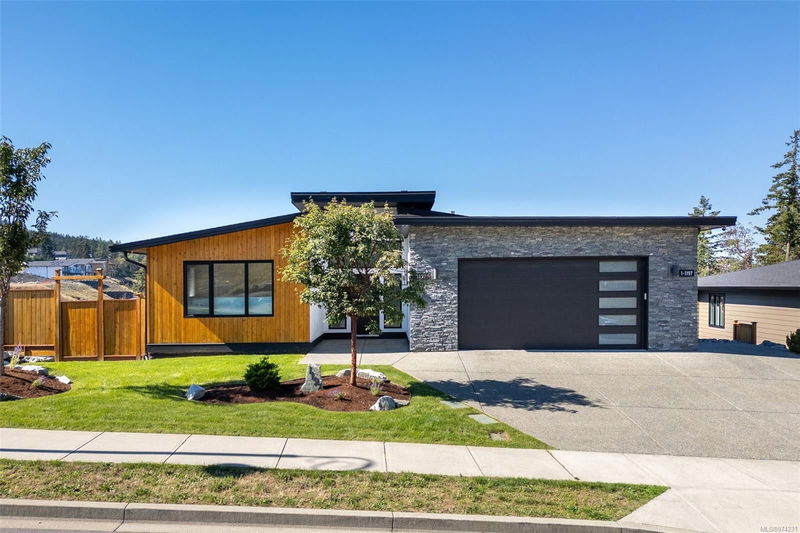重要事实
- MLS® #: 974231
- 物业编号: SIRC2079965
- 物业类型: 住宅, 独立家庭独立住宅
- 生活空间: 4,281 平方呎
- 地面积: 0.22 ac
- 建成年份: 2020
- 卧室: 3+2
- 浴室: 4
- 停车位: 4
- 挂牌出售者:
- Pemberton Holmes Ltd. (Dun)
楼盘简介
This exceptional one-owner home was crafted by the builder with unparalleled quality in mind for the enjoyment of their own family. Spanning nearly 4,500 sq. ft. with 4 bedrooms, 3 baths & legal 1-bedroom suite. You’ll find meticulous details throughout from high-efficiency heating/cooling, Navien tankless hot water, engineered 8” hardwood, soaring 13’ ceilings & custom windows with breathtaking valley views. The open & spacious main floor boasts a stunning kitchen with a secret pantry, dining area & living room w/gas fireplace seamlessly flowing to a large deck. This level also offers 2 generous guest rooms, 4pc bath & the primary suite with a smart & functional layout & luxurious ensuite. The lower level is a haven for families with a rec room, additional bedroom, 4pc bath & soundproof theatre/gym, ready for your wet bar or kitchenette. An oversized garage & fully fenced landscaped & irrigated yard will help provide years of enjoyment for all ages. Full information package available.
房间
- 类型等级尺寸室内地面
- 入口总管道33' 4.3" x 30' 10.8"其他
- 厨房总管道44' 6.6" x 43' 8.8"其他
- 餐厅总管道27' 10.6" x 42' 7.8"其他
- 其他总管道10' 7.9" x 21' 3.9"其他
- 起居室总管道53' 6.9" x 60' 11.4"其他
- 主卧室总管道48' 7.8" x 46' 2.3"其他
- 步入式壁橱总管道26' 2.9" x 20' 9.2"其他
- 套间总管道0' x 0'其他
- 洗衣房总管道26' 2.9" x 36' 10.7"其他
- 卧室总管道37' 11.9" x 42' 7.8"其他
- 卧室总管道37' 5.6" x 43' 2.5"其他
- 家庭娱乐室下层85' 10.3" x 46' 2.3"其他
- 洗手间总管道0' x 0'其他
- 厨房下层36' 10.7" x 46' 9"其他
- 起居室下层36' 10.7" x 56' 3.9"其他
- 入口下层18' 10.3" x 33' 4.3"其他
- 媒体/娱乐下层79' 3.5" x 73' 3.1"其他
- 卧室下层36' 10.7" x 41' 9.9"其他
- 洗手间下层0' x 0'其他
- 洗衣房下层9' 10.1" x 6' 6.7"其他
- 洗手间下层0' x 0'其他
- 卧室下层46' 2.3" x 50' 3.9"其他
上市代理商
咨询更多信息
咨询更多信息
位置
1197 Viewtop Rd, Duncan, British Columbia, V9L 5S7 加拿大
房产周边
Information about the area around this property within a 5-minute walk.
付款计算器
- $
- %$
- %
- 本金和利息 0
- 物业税 0
- 层 / 公寓楼层 0

