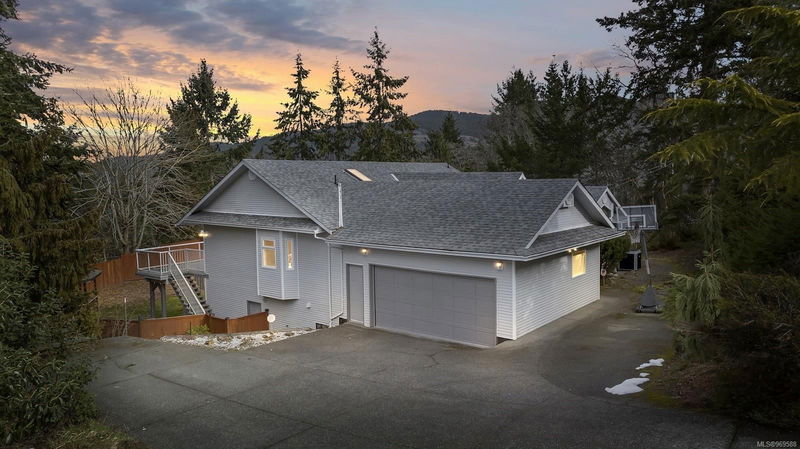重要事实
- MLS® #: 969588
- 物业编号: SIRC2012655
- 物业类型: 住宅, 独立家庭独立住宅
- 生活空间: 3,158 平方呎
- 地面积: 0.43 ac
- 建成年份: 1991
- 卧室: 2+2
- 浴室: 3
- 停车位: 4
- 挂牌出售者:
- Pemberton Holmes Ltd. (Dun)
楼盘简介
Sought-after Lakeview Estates home. Situated on a spacious .43-acre lot with ample parking, this home boasts 4 beds & 3 bath.The main level features vaulted ceilings, a large living room, and a dining area that seamlessly flows. Step outside to the expansive deck, perfect for hosting family BBQs, and take in the view of the flat backyard, ideal for children to explore and play.The primary bedroom offers a vaulted ceiling and a 5-pc ensuite. The well-designed floor plan includes a main level entry with a walkout basement, catering to families, retirees, empty nesters, and even those children who may never want to leave home. Additionally, the lower level features an extra kitchen, adding convenience for visiting in-laws.Enjoy easy access to world-class mountain biking trails, the nearby beach in Maple Bay, restaurants, children's parks, top-rated schools, a dog park, and pickleball courts. Furthermore, its proximity to multiple marinas ensures a quintessential West Coast lifestyle.
房间
- 类型等级尺寸室内地面
- 起居室总管道16' 6" x 25' 3"其他
- 餐厅总管道10' x 13' 2"其他
- 入口总管道7' 2" x 12' 6.9"其他
- 早餐厅总管道9' 3.9" x 13' 2"其他
- 厨房总管道9' 3.9" x 10' 9.9"其他
- 卧室总管道11' 2" x 12' 6.9"其他
- 洗手间总管道7' 8" x 9'其他
- 洗衣房总管道7' 6.9" x 11' 2"其他
- 主卧室总管道16' 3" x 16' 9"其他
- 卧室下层10' 11" x 16' 6.9"其他
- 套间总管道10' 6.9" x 15' 3"其他
- 厨房下层12' 8" x 12' 9"其他
- 洗手间下层7' 5" x 8' 5"其他
- 书房下层10' 8" x 13' 5"其他
- 卧室下层10' 8" x 16' 2"其他
- 家庭娱乐室下层20' 9" x 28' 5"其他
上市代理商
咨询更多信息
咨询更多信息
位置
1227 Mckenzie Dr, Duncan, British Columbia, V9L 5R8 加拿大
房产周边
Information about the area around this property within a 5-minute walk.
付款计算器
- $
- %$
- %
- 本金和利息 0
- 物业税 0
- 层 / 公寓楼层 0

