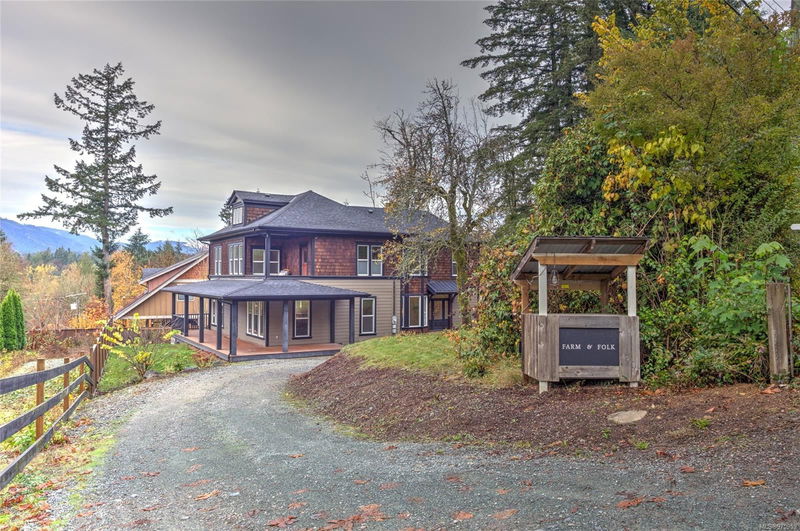重要事实
- MLS® #: 970959
- 物业编号: SIRC2011951
- 物业类型: 住宅, 独立家庭独立住宅
- 生活空间: 3,002 平方呎
- 地面积: 0.70 ac
- 建成年份: 2008
- 卧室: 4
- 浴室: 3
- 停车位: 6
- 挂牌出售者:
- RE/MAX Generation (LC)
楼盘简介
Modern convenience meets old world charm in this extensively renovated Cowichan Station farm house! The bright, open concept main level plan features high ceilings, lots of windows & hardwood floors throughout, a country kitchen w/butcher block counters, spacious living room, dining area, guest bedroom, a powder room & laundry. On the upper level is a spacious primary bedroom complete w/sitting area, 5 pc spa inspired ensuite, huge walk in closet, private balcony & a bonus adjacent room perfect for a nursery, home gym or your ideas. There’s also 2 more generous bedrooms, an office & 4 pc bath. Sunny southern exposure with mountain views from the wrap around covered deck & the partially fenced 0.70 Acre parcel features a big back yard with lots of trees, garden space & shed. Wonderful rural neighbourhood, walking distance to “The Hub”, Koksilah River & Bright Angel Park, easy access to the TCH, shopping & amenities. This could be the perfect place to escape to the country!
房间
- 类型等级尺寸室内地面
- 入口总管道57' 1.8" x 69' 11.7"其他
- 起居室总管道77' 7.8" x 75' 2.3"其他
- 餐厅总管道36' 10.9" x 39' 11.1"其他
- 洗衣房总管道18' 3.6" x 36' 7.7"其他
- 卧室总管道41' 6.8" x 46' 9"其他
- 洗手间总管道4' 9" x 5' 9.9"其他
- 主卧室二楼44' 3.4" x 50' 7"其他
- 厨房总管道36' 10.9" x 41' 1.2"其他
- 就餐时段二楼44' 3.4" x 24' 4.1"其他
- 步入式壁橱二楼30' 4.1" x 41' 1.2"其他
- 额外房间二楼39' 1.2" x 44' 3.4"其他
- 卧室二楼38' 9.7" x 39' 11.1"其他
- 套间二楼36' 10.7" x 36' 10.7"其他
- 卧室二楼50' 10.2" x 32' 3"其他
- 洗手间二楼9' 2" x 5' 2"其他
- 家庭办公室二楼18' 3.6" x 35' 6.3"其他
上市代理商
咨询更多信息
咨询更多信息
位置
4504 Bench Rd, Duncan, British Columbia, V8L 6M6 加拿大
房产周边
Information about the area around this property within a 5-minute walk.
付款计算器
- $
- %$
- %
- 本金和利息 0
- 物业税 0
- 层 / 公寓楼层 0

