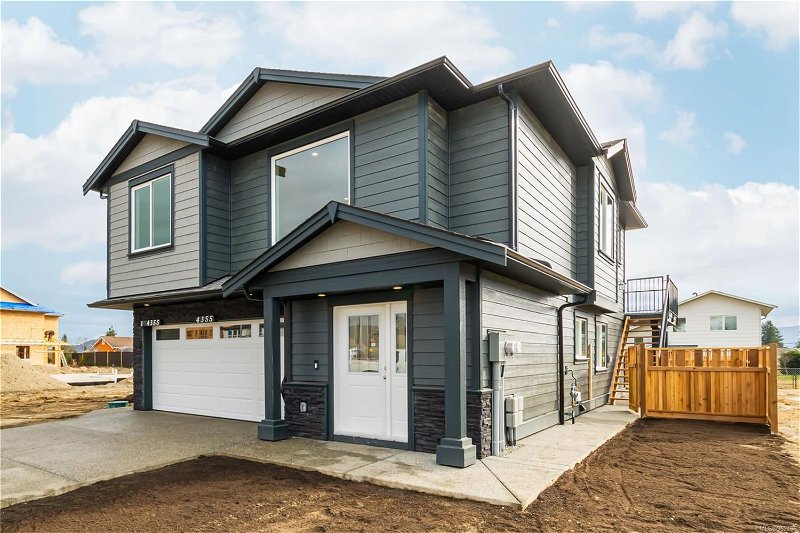重要事实
- MLS® #: 962186
- 物业编号: SIRC1848435
- 物业类型: 住宅, 独立家庭独立住宅
- 生活空间: 2,410 平方呎
- 地面积: 0.11 ac
- 建成年份: 2024
- 卧室: 3+3
- 浴室: 3
- 停车位: 2
- 挂牌出售者:
- Royal LePage Nanaimo Realty (NanIsHwyN)
楼盘简介
Beautiful under construction (completion November 2024) 2410 sq ft home plus garage, 6 bedrooms, 3 bathrooms, with a large 2 bedroom flat ground level suite. Features include: high quality Hardi plank siding, 9’ ceilings on top floor, natural gas furnace, electric heat pump with air conditioning, large sun deck with aluminum railings on top floor with stairs off deck to rear yard, modern open concept large top floor living area, step ceilings, gas fireplace, 2 ceiling fans, large kitchen with island, high quality quartz countertops through-out home, ensuite with two sinks, stained fenced back yard and landscaping. The suite has its own private entrance with separate hot water tank, hydro meter, baseboard heating, laundry closet, and sliding glass door leading out to a grand covered patio area. Prime location! close to shopping, schools, golf, and other amenities. All photos are of a similar floorplan, colors and finishing may vary.
房间
- 类型等级尺寸室内地面
- 卧室下层18' 5.3" x 19' 8.2"其他
- 厨房总管道29' 6.3" x 47' 6.8"其他
- 洗手间总管道16' 4.8" x 29' 6.3"其他
- 起居室下层39' 4.4" x 50' 10.2"其他
- 洗手间下层16' 4.8" x 32' 9.7"其他
- 起居室总管道57' 4.9" x 45' 1.3"其他
- 餐厅总管道31' 2" x 62' 4"其他
- 卧室总管道32' 9.7" x 32' 9.7"其他
- 主卧室总管道50' 10.2" x 42' 7.8"其他
- 卧室总管道34' 5.3" x 36' 10.7"其他
- 卧室下层33' 10.6" x 32' 9.7"其他
- 套间总管道16' 4.8" x 39' 4.4"其他
- 厨房下层45' 11.1" x 22' 11.5"其他
- 卧室下层32' 9.7" x 32' 9.7"其他
上市代理商
咨询更多信息
咨询更多信息
位置
4363 Bains Mill Rd, Duncan, British Columbia, V9L 4G5 加拿大
房产周边
Information about the area around this property within a 5-minute walk.
付款计算器
- $
- %$
- %
- 本金和利息 0
- 物业税 0
- 层 / 公寓楼层 0

