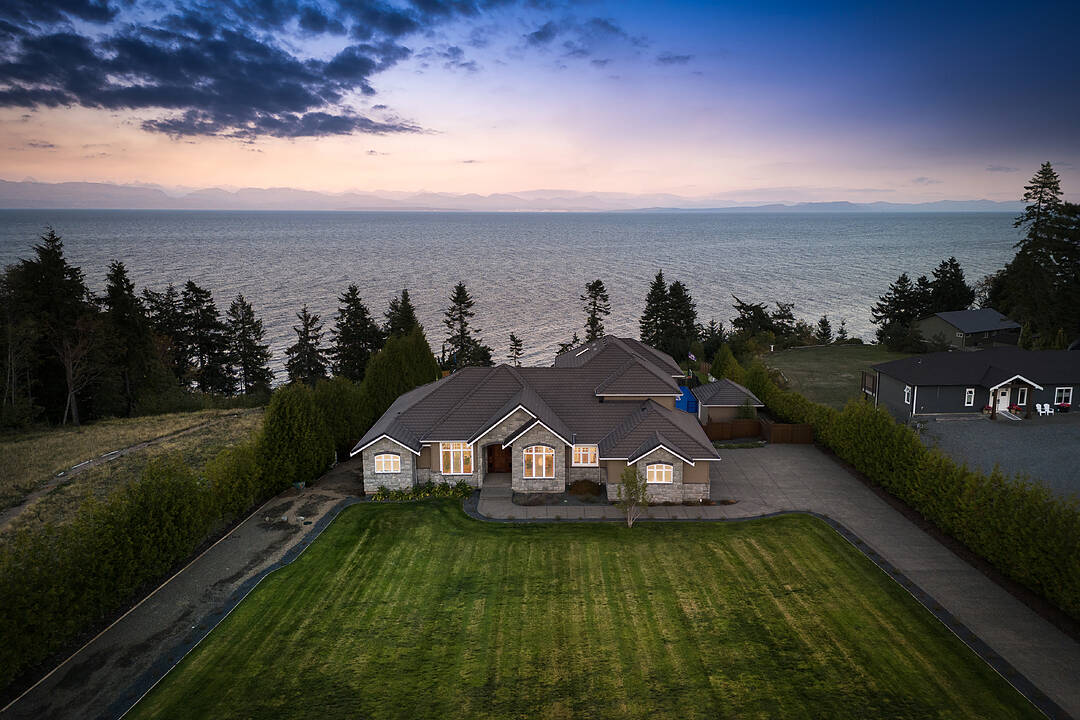Oceanfront Oasis
6480 Eagles Drive, Courtenay, BC
重要事实
- MLS® #: 1015182
- 物业编号: SIRC2855009
- 物业类型: 住宅, 独立家庭独立住宅
- 类型: 当代风格
- 生活空间: 6,589 平方呎
- 地面积: 2.47 ac
- 建成年份: 2010
- 卧室: 4
- 浴室: 6
- 大致年份: 15
- 停车位: 3
- 挂牌出售者:
- Shane Wilson, Bill Watt
楼盘简介
Settled on a 2.47-acre oceanfront parcel, this 6589 sqft home has numerous conveniences and high-end finishes. Inside the 4-bed, 6-bath residence, you will find finishes like Brazilian cherry hardwood, heated tiles and basement, coffered ceilings, gas fireplaces, quartz counters, turn & tilt windows, and impressive natural lighting. Dramatic vistas dominate. Interior amenities include: sound insulated media room, games room, gym and sauna, wine cellar, formal office, separate dining room, ensuites for every bedroom, chef’s kitchen and 3-car garage. Outside, a freshly painted tennis / pickleball / bball / ball hockey court, putting green, oversized chess, covered deck and patio, hot tub, 8’ pool, sheds, access to ocean, fenced yard, gated entrance, fire columns, landscaped throughout. Infrastructure: generator, security system, 2 wells, built-in bbq, 400-amp service, electric charger roughed in, electric heaters, and speaker system. This needs to be seen in person. Book a showing today
设施和服务
- 3 车库
- 3+ 壁炉
- Balcony
- Eat in Kitchen
- Walk In Closet
- Walk Out Basement
- 不锈钢用具
- 仓库
- 保温的窗/门
- 停车场
- 健身房
- 加热地板
- 台球室
- 地下室 – 已装修
- 大理石台面
- 媒体室/剧院
- 安全系统
- 室外游泳池
- 山景房
- 带家具
- 开敞式内部格局
- 敞开式门廊
- 水疗/热水盆浴
- 洗衣房
- 海景房
- 海滨
- 滨水区
- 硬木地板
- 网球场
- 连接浴室
- 面积
- 餐具室
房间
- 类型等级尺寸室内地面
- 入口总管道8' x 8' 6"带供暖系统
- 酒吧间下层16' 5" x 23'硬木
- 康乐室下层13' 6.9" x 23' 11"硬木
- 洗手间下层4' 11" x 10' 3.9"瓷砖
- 卧室上部14' 3" x 16' 5"硬木
- 步入式壁橱上部4' 11" x 9' 2"硬木
- 套间浴室上部4' 11" x 9' 2"瓷砖
- 卧室上部11' 2" x 13' 6.9"硬木
- 套间浴室上部4' 11" x 7' 9"瓷砖
- 步入式壁橱上部5' 6.9" x 10' 6"硬木
- 卧室上部13' 9.6" x 14' 6"硬木
- 步入式壁橱上部4' 11" x 8' 11"硬木
- 套间浴室上部4' 11" x 8' 11"瓷砖
- 储存空间下层7' 11" x 16' 9.6"混凝土
- 媒体/娱乐下层15' x 19' 8"地毯
- 健身房下层27' x 14' 2"硬木
- 家庭办公室总管道10' 6.9" x 15' 9.6"硬木
- 餐厅总管道10' 11" x 17' 2"硬木
- 洗衣房总管道10' 6.9" x 11' 8"瓷砖
- 起居室总管道16' 5" x 19'硬木
- 厨房总管道19' 8" x 24' 3"瓷砖
- 家庭娱乐室总管道14' 5" x 18' 9.6"硬木
- 餐具室总管道8' 2" x 9' 2"瓷砖
- 洗手间总管道5' 11" x 6' 6.9"瓷砖
- 主卧室总管道15' 9.6" x 22' 3.9"硬木
- 步入式壁橱总管道7' 9" x 15' 11"硬木
- 步入式壁橱总管道7' 9.9" x 9' 11"硬木
- 套间浴室总管道15' x 16' 6.9"瓷砖
- 活动室上部10' 6" x 13' 9.6"地毯
向我们咨询更多信息
位置
6480 Eagles Drive, Courtenay, British Columbia, V9J 1V4 加拿大
房产周边
Information about the area around this property within a 5-minute walk.
付款计算器
- $
- %$
- %
- 本金和利息 0
- 物业税 0
- 层 / 公寓楼层 0
销售者
Sotheby’s International Realty Canada
752 Douglas Street
Victoria, 卑诗省, V8W 3M6

