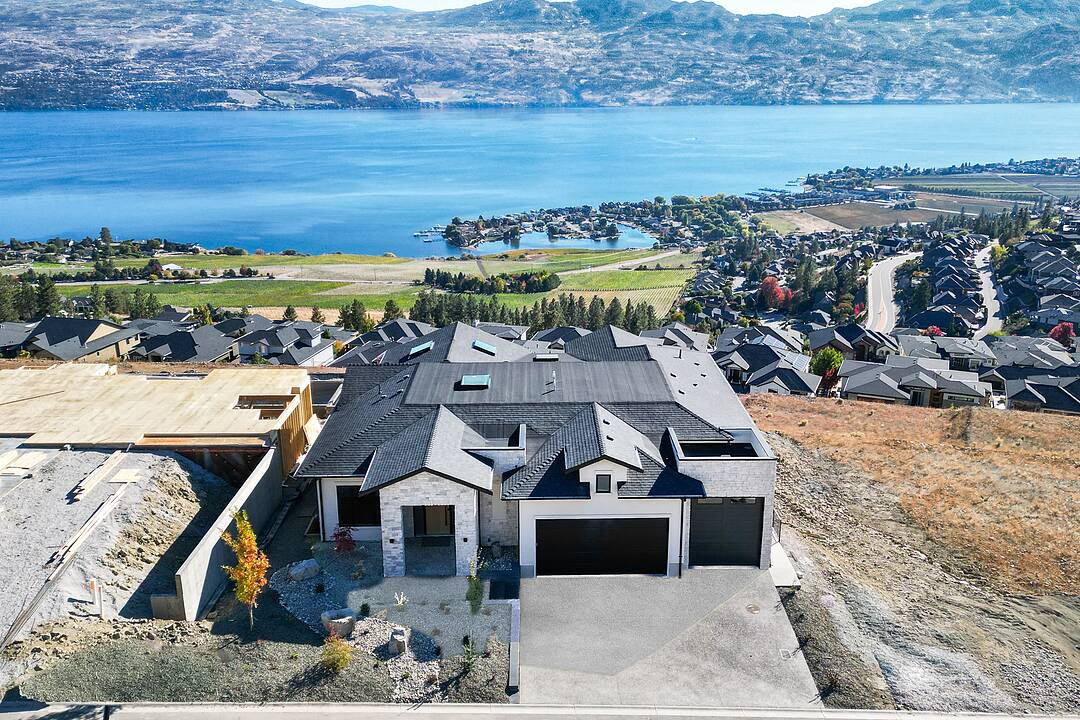重要事实
- MLS® #: 10366221
- 物业编号: SIRC2938237
- 物业类型: 住宅, 独立家庭独立住宅
- 类型: 提升式牧场风格
- 生活空间: 4,410 平方呎
- 地面积: 13,670 平方呎
- 建成年份: 2025
- 卧室: 4
- 浴室: 5
- 停车位: 6
- 挂牌出售者:
- Justin O'Connor, Lynnea Matusza
楼盘简介
Welcome to your dream home in prestigious Lakeview Heights, where luxury meets natural beauty. Located above Okanagan Lake, this brand new residence offers unobstructed panoramic views enjoyed from both levels, the backyard, and the stunning pool area. Designed with a modern yet warm aesthetic, it features soaring ceilings, expansive windows, hardwood floors, and accordion doors in the living room that create seamless indoor/outdoor living. Every detail has been carefully curated, including marble countertops and tiles throughout, Visual Comfort lighting, Kohler plumbing, integrated speaker system, and Emtek hardware elevate the home’s timeless sophistication. The gourmet kitchen impresses with a 48 inch Wolf range, high end appliances, a walk in pantry, and a built in espresso station. The lower level is an entertainer’s dream with the same stunning views, a lavish wet bar, glass doors opening to the pool deck plus a gym room, media room, and space with private entry providing excellent potential for a future suite. Step outside to your private oasis featuring a saltwater pool, sunk in hot tub, pool bathroom, and firepit area, surrounded by elegant landscaping and wood soffits. The oversized garage easily accommodates an RV or boat along with multiple vehicles and storage. Set among luxury homes in one of West Kelowna’s most desirable neighbourhoods, this property offers refined living, stunning views, and resort style comfort.
设施和服务
- 2 壁炉
- Balcony
- Walk In Closet
- Walk Out Basement
- 中央真空系统
- 停车场
- 山景房
- 水景房
- 湖景房
- 空调
- 自动喷水灭火系统
- 酒窖/石窟
房间
- 类型等级尺寸室内地面
- 起居室总管道16' 9.6" x 17' 8"其他
- 餐厅总管道17' 8" x 13' 9.6"其他
- 厨房总管道10' 6" x 19' 9.9"其他
- 主卧室总管道13' 9.6" x 20' 9.6"其他
- 餐具室总管道8' 3.9" x 6' 9.9"其他
- 洗衣房总管道8' 3.9" x 14' 8"其他
- 卧室总管道12' 6.9" x 11' 9.6"其他
- 门厅总管道16' 6.9" x 13' 9"其他
- 康乐室下层18' 2" x 37' 9.9"其他
- 卧室下层13' 9.6" x 13' 9.6"其他
- 卧室下层13' 9" x 12' 3.9"其他
- 健身房下层10' 6.9" x 14' 9.6"其他
- 媒体/娱乐下层11' 3" x 18' 3"其他
向我们咨询更多信息
位置
1403 Vineyard Drive, West Kelowna, British Columbia, V4T 3H9 加拿大
房产周边
Information about the area around this property within a 5-minute walk.
付款计算器
- $
- %$
- %
- 本金和利息 0
- 物业税 0
- 层 / 公寓楼层 0
销售者
Sotheby’s International Realty Canada
3477 Lakeshore Road, Suite 104
Kelowna, 卑诗省, V1W 3S9

