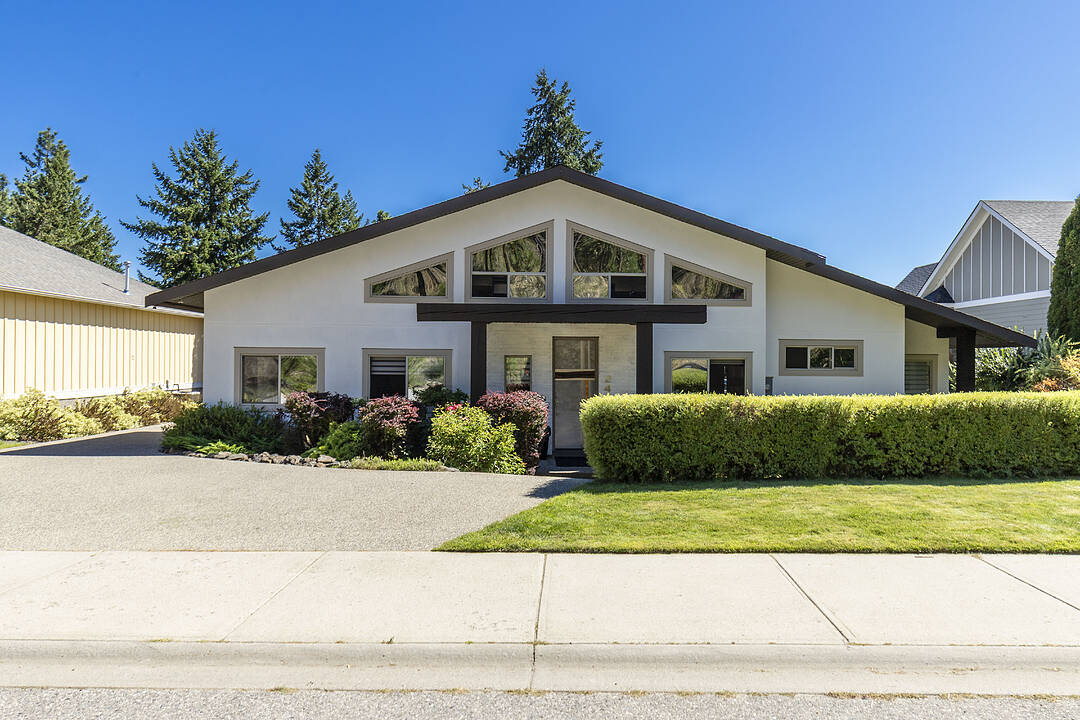重要事实
- MLS® #: 10374129
- 物业编号: SIRC2783303
- 物业类型: 住宅, 独立家庭独立住宅
- 类型: 提升式牧场风格
- 生活空间: 4,677 平方呎
- 地面积: 0.24 ac
- 建成年份: 2007
- 卧室: 5
- 浴室: 3+1
- 挂牌出售者:
- Luke Cook, Robyn Muccillo
楼盘简介
This is your private Okanagan oasis. Discover a peaceful, natural retreat that perfectly blends tranquility with the convenience of West Kelowna living. This stunning, modern rancher is a one-of-a-kind custom built, offering a unique and luxurious lifestyle. Inside, you'll find a spacious five-bedroom home with a loft and a fully finished basement. The open-concept floor plan is accentuated by solid fir timbers, a dramatic 19-foot vaulted ceiling, and a striking wall of windows in the great room, framing the panoramic mountain and valley views. The amazing island kitchen is an entertainer's dream, featuring custom details and quality craftsmanship throughout. Updated flooring and a beautifully redesigned kitchen add to the home's contemporary appeal. Step outside to a meticulously manicured 0.24-acre property designed for ultimate relaxation and entertainment. The backyard is a private paradise with a sparkling pool, soothing hot tub, and a large deck. The low-maintenance landscaping ensures you can spend more time enjoying the beautiful views and less time on yard work. A detached double-car garage provides plenty of space for vehicles and storage. Just a short drive away, you'll find everything you need, from local beaches and world-class wineries to diverse dining, shopping, and more. This home offers the best of both worlds: a serene, secluded setting with easy access to all the amenities West Kelowna has to offer.
设施和服务
- Eat in Kitchen
- Walk In Closet
- 不锈钢用具
- 中央空调
- 书房
- 后院
- 地下室 – 已装修
- 壁炉
- 大理石台面
- 室外游泳池
- 开敞式内部格局
- 慢跑/自行车道
- 户外生活空间
- 洗衣房
- 硬木地板
- 空调
- 花园
- 葡萄园
- 车库
- 餐具室
- 高尔夫
- 高尔夫社区
房间
- 类型等级尺寸室内地面
- 其他地下室24' x 24'其他
- 洗手间总管道14' x 12'其他
- 卧室总管道10' 9.9" x 14'其他
- 起居室总管道24' 2" x 16' 2"其他
- 家庭娱乐室地下室37' 9.9" x 23' 6"其他
- 洗衣房总管道8' x 8'其他
- 阁楼二楼22' 6" x 20'其他
- 主卧室总管道13' 2" x 14' 2"其他
- 卧室地下室14' 8" x 16' 5"其他
- 洗手间总管道8' x 12'其他
- 洗手间地下室7' x 12' 6"其他
- 厨房总管道12' 9.9" x 16' 2"其他
- 卧室总管道10' 9.9" x 14'其他
- 卧室地下室12' 3.9" x 12' 8"其他
- 餐厅总管道11' 2" x 15' 9.9"其他
- 前厅总管道12' x 8'其他
向我们咨询更多信息
位置
2415 Tallus Ridge Drive, West Kelowna, British Columbia, V4T 3A6 加拿大
房产周边
Information about the area around this property within a 5-minute walk.
付款计算器
- $
- %$
- %
- 本金和利息 0
- 物业税 0
- 层 / 公寓楼层 0
销售者
Sotheby’s International Realty Canada
3477 Lakeshore Road, Suite 104
Kelowna, 卑诗省, V1W 3S9

