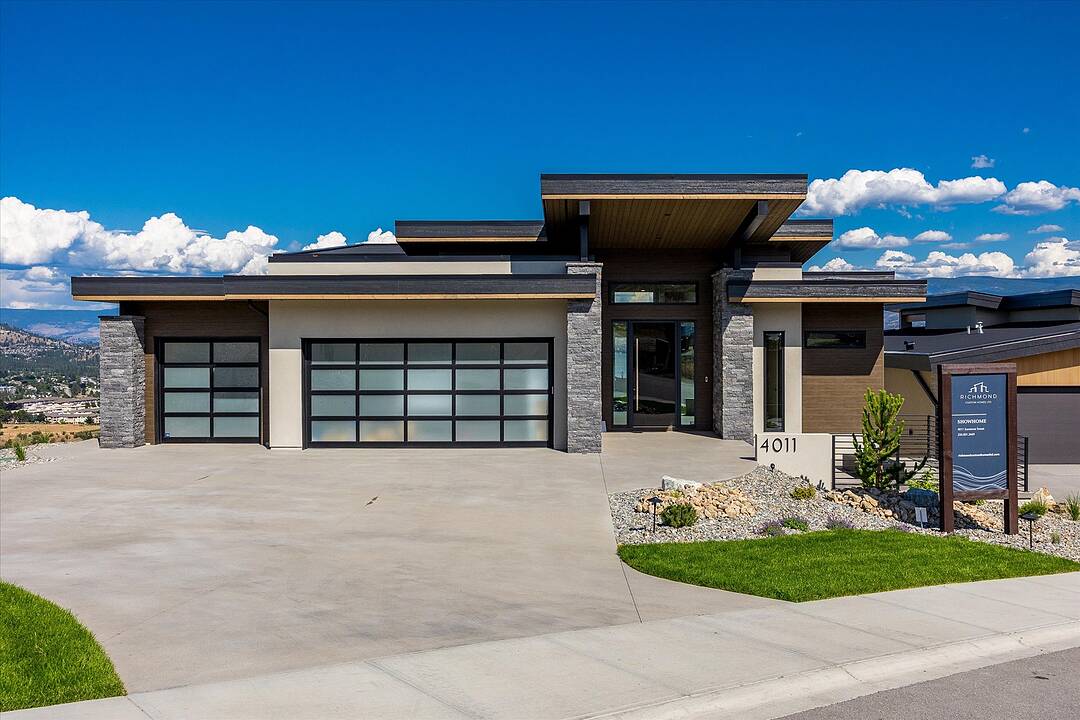重要事实
- MLS® #: 10375764
- 物业编号: SIRC2562386
- 物业类型: 住宅, 独立家庭独立住宅
- 类型: 当代风格
- 生活空间: 4,419 平方呎
- 地面积: 0.91 ac
- 建成年份: 2024
- 卧室: 4
- 浴室: 3+2
- 停车位: 9
楼盘简介
A masterclass in luxury and functionality, this Richmond Custom Home in West Kelowna’s prestigious Shorerise community perfectly blends timeless elegance with modern convenience. Thoughtfully designed with four bedrooms and three-and-a-half bathrooms, this residence showcases soaring ceilings, panoramic view-framing windows, and a walk-out lower level that celebrates the coveted Okanagan indoor-outdoor lifestyle. At the heart of the home, a chef-inspired kitchen is adorned with built-in appliances, a stunning waterfall island, and an expansive butler’s pantry, creating a space that’s as beautiful as it is functional. The main floor balcony, accessed through floor-to-ceiling sliding glass doors, offers sweeping views of Okanagan Lake and the surrounding valley, seamlessly blending the indoors with the breathtaking outdoors. The walk-out lower level is designed for both relaxation and entertainment, featuring a home theatre, fully equipped gym, wet bar, and three additional bedrooms – all designed with refined finishes and thoughtful touches that elevate everyday living. Perched high on Goat’s Peak, Shorerise offers unobstructed, panoramic vistas stretching across the valley to the vineyards, mountains, and glistening Okanagan Lake. Just minutes from Gellatly Bay, the Westside Wine Trail, pristine beaches, golf courses, and shopping, this is a rare opportunity to own a functional yet stunning Okanagan gem, overlooking the very best the region has to offer.
设施和服务
- Balcony
- Eat in Kitchen
- Walk Out Basement
- 不锈钢用具
- 中央空调
- 停车场
- 健身房
- 后院
- 城市
- 壁炉
- 媒体室/剧院
- 家庭健身
- 山景房
- 户外生活空间
- 水景房
- 洗衣房
- 湖
- 湖景房
- 滑雪(水)
- 滑雪(雪)
- 花园
- 葡萄园
- 车库
- 酒乡
- 酒庄
- 餐具室
房间
- 类型等级尺寸室内地面
- 主卧室总管道12' x 15' 9.6"其他
- 厨房总管道12' x 18' 6.9"其他
- 其他总管道8' 3.9" x 6' 5"其他
- 餐厅总管道8' 3.9" x 16' 3"其他
- 起居室总管道17' 2" x 25' 3"其他
- 家庭办公室总管道10' x 12' 11"其他
- 洗手间总管道13' 6" x 12' 11"其他
- 其他总管道6' 9" x 9' 3"其他
- 其他总管道4' 11" x 6' 3.9"其他
- 洗衣房总管道19' 6.9" x 9' 3"其他
- 门厅总管道10' 6" x 12' 9"其他
- 康乐室下层34' 3" x 25' 2"其他
- 健身房下层16' 9.9" x 11' 8"其他
- 媒体/娱乐下层16' 2" x 29' 9.6"其他
- 酒窖下层10' 3.9" x 7'其他
- 卧室下层12' x 10' 9"其他
- 洗手间下层9' 11" x 9'其他
- 卧室下层11' 3.9" x 14' 11"其他
- 卧室下层11' 3.9" x 18' 5"其他
- 洗手间下层8' 8" x 5'其他
- 水电下层9' 8" x 10' 3.9"其他
- 储存空间下层15' 5" x 10' 11"其他
向我们咨询更多信息
位置
4011 Sunstone Street, West Kelowna, British Columbia, V4T 2K6 加拿大
房产周边
Information about the area around this property within a 5-minute walk.
付款计算器
- $
- %$
- %
- 本金和利息 0
- 物业税 0
- 层 / 公寓楼层 0
销售者
Sotheby’s International Realty Canada
3477 Lakeshore Road, Suite 104
Kelowna, 卑诗省, V1W 3S9

