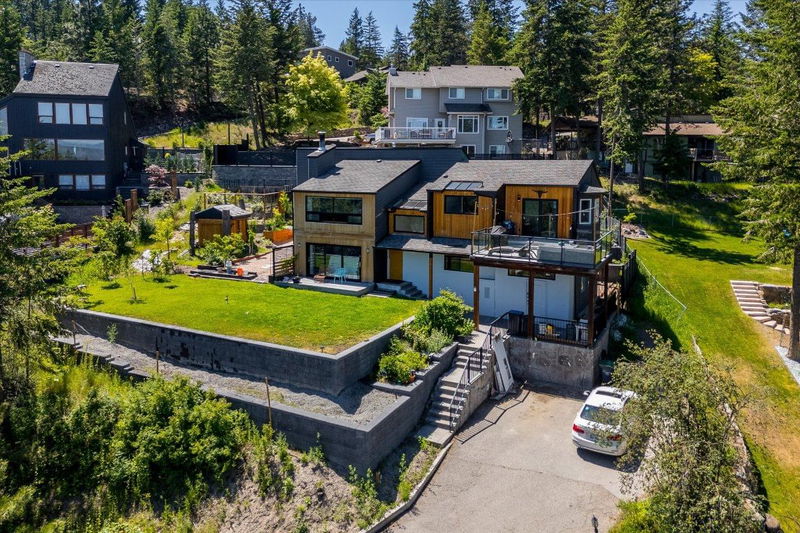重要事实
- MLS® #: 10350129
- 物业编号: SIRC2451949
- 物业类型: 住宅, 独立家庭独立住宅
- 生活空间: 2,943 平方呎
- 地面积: 0.26 ac
- 建成年份: 1980
- 卧室: 5
- 浴室: 4
- 停车位: 4
- 挂牌出售者:
- Royal LePage Kelowna Paquette Realty
楼盘简介
EXTENSIVELY RENOVATED LAKEVIEW HOME WITH ADDITIONAL MATERIALS INCLUDED! This residence has been beautifully transformed, beginning with approximately $134,000 invested in landscaping to create new front retaining walls, irrigation, topsoil, and turf, plus a retaining wall and stairway in the backyard. Indoors, approximately $111,000 in completed renovations have refreshed the upper level with solid wood doors, a folding patio door, sleek black-metal windows, a new bathroom, a louver accent wall, and an extended exterior wall that now frames large living room windows; bedrooms/dining room also feature new windows. The lower level has new flooring, solid wood doors, large metal patio sliders, new bedroom and bathroom windows, a newly added primary suite with ensuite, a black-metal French door, a custom entry wardrobe, and a wardrobe in the master bedroom & downstairs guest bedroom. Additional premium, uninstalled materials/appliances accompany the sale (sellers spent approximately $83,000) towards a state-of-the-art open kitchen featuring a floor to ceiling cabinet wall w/built-in microwave & oven, & Blomberg fridge. The kitchen would also feature a waterfall island with a gas range, wine fridge, sink, and dishwasher. Additionally, The living room downstairs is pre-planned for a dark-grey entertainment wall balanced between media, desk, and bookshelf zones. All figures and details regarding past updates and materials toward future upgrades have been provided by the seller. More info available upon request.
房间
- 类型等级尺寸室内地面
- 卧室总管道11' x 10' 9.6"其他
- 洗手间总管道4' 11" x 10' 9.6"其他
- 洗手间总管道5' 9.6" x 10'其他
- 其他下层5' 11" x 9' 6.9"其他
- 其他下层9' 6.9" x 9' 6"其他
- 储存空间下层11' 2" x 2' 8"其他
- 主卧室下层11' 2" x 20' 9.6"其他
- 起居室下层16' 2" x 16' 6.9"其他
- 卧室下层11' 5" x 12' 6"其他
- 卧室下层11' 2" x 12' 3.9"其他
- 洗手间总管道12' 11" x 9' 6"其他
- 洗手间下层5' 9.6" x 9' 6"其他
- 卧室总管道12' 6" x 13' 5"其他
- 书房总管道10' 2" x 9' 6"其他
- 家庭娱乐室总管道20' 11" x 15' 9"其他
- 餐厅总管道11' x 9' 9.6"其他
- 厨房总管道15' 2" x 12' 9"其他
- 洗衣房总管道11' 6.9" x 8' 9"其他
上市代理商
咨询更多信息
咨询更多信息
位置
1632 Griffiths Place, West Kelowna, British Columbia, V1Z 2T7 加拿大
房产周边
Information about the area around this property within a 5-minute walk.
付款计算器
- $
- %$
- %
- 本金和利息 0
- 物业税 0
- 层 / 公寓楼层 0

