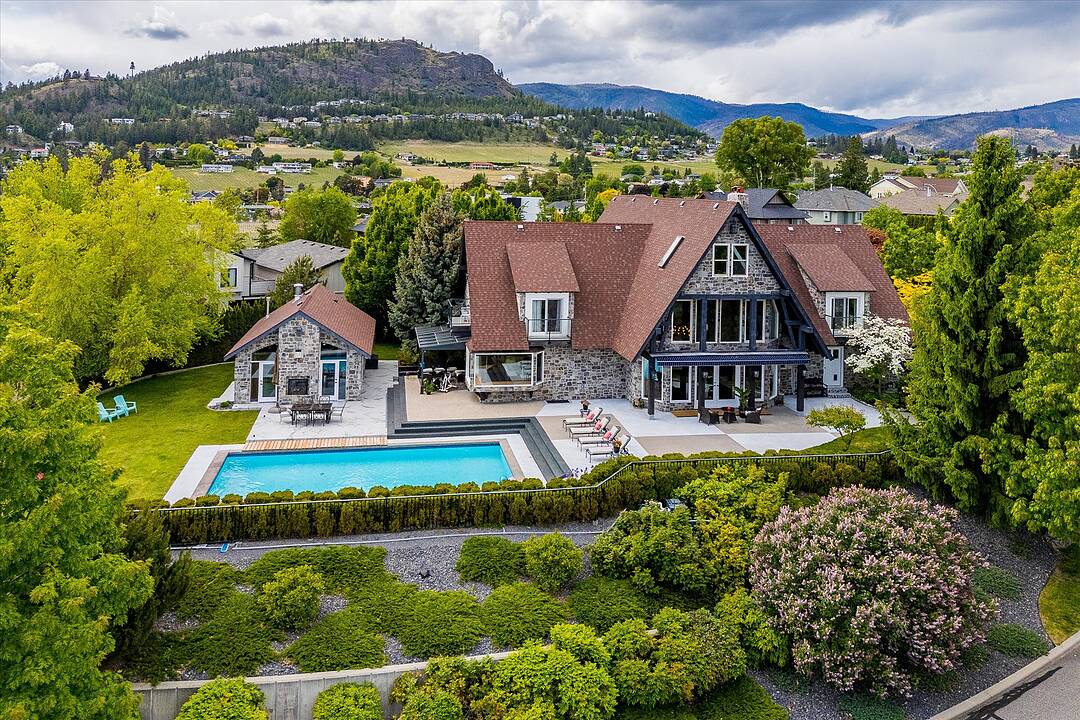重要事实
- MLS® #: 10372006
- 物业编号: SIRC2433765
- 物业类型: 住宅, 独立家庭独立住宅
- 类型: 酒庄
- 生活空间: 4,535 平方呎
- 地面积: 0.53 ac
- 建成年份: 1978
- 卧室: 4
- 浴室: 6
- 停车位: 5
- 挂牌出售者:
- Scott Marshall, Nate Cassie, Geoff Hall
楼盘简介
Set on a beautifully landscaped half-acre lot in the exclusive gated community of Thacker Ridge Estates, this remarkable estate home blends luxury, rustic charm, and timeless character. Enjoy breathtaking Okanagan Lake views from your private pool and patio, surrounded by an immaculately maintained yard. Inside, the home is filled with unique touches, rustic wood beams, soaring 20 foot ceilings, and charming secret passages. A grand double-door entrance leads to a sunken living room with a dramatic fireplace and a full wall of windows framing the lush outdoors. The entertainer’s kitchen offers a thoughtful layout with dual sinks, a gas cooktop, double ovens, an oversized fridge-freezer with custom cabinetry, and an adjoining statement dining room perfect for hosting. Upstairs, three spacious bedrooms each feature ensuites, creating private, tranquil retreats. Bonus spaces include a finished attic and a large basement with a recording studio and media room, not included in the main square footage, with 6’2” ceilings, offering extra flexibility and creative potential. An additional highlight is the cabana, complete with a commercial kitchen, bar, and bathroom, ideal for entertaining in resort-style comfort. This home masterfully balances grandeur and warmth, is minutes away from a number of world-class wineries, golf courses, and a short five minute drive from all the daily amenities you need, making it a rare and unforgettable opportunity that is perfect for Okanagan living.
设施和服务
- Balcony
- 专业级电器
- 书房
- 仓库
- 停车场
- 后院
- 室外游泳池
- 户外生活空间
- 洗衣房
- 硬木地板
- 花园
- 连接浴室
- 酒乡
房间
- 类型等级尺寸室内地面
- 卧室二楼21' 3.9" x 20' 6.9"其他
- 卧室二楼15' 3.9" x 24' 6"其他
- 家庭办公室二楼23' 6" x 18'其他
- 厨房总管道20' 3.9" x 13' 6.9"其他
- 洗手间二楼11' x 24' 3"其他
- 主卧室二楼21' 6" x 24' 6.9"其他
- 其他总管道3' 9" x 7' 9.9"其他
- 洗衣房总管道20' 3.9" x 6' 9.9"其他
- 餐厅总管道24' 5" x 14' 8"其他
- 媒体/娱乐地下室32' 6.9" x 12' 6.9"其他
- 洗手间地下室9' 9.6" x 13' 9.9"其他
- 其他地下室7' 2" x 12' 6"其他
- 储存空间地下室5' 5" x 5'其他
- 水电地下室21' 9.6" x 7' 11"其他
- 洗衣房地下室7' 3.9" x 19' 11"其他
- 家庭娱乐室地下室14' x 19' 6.9"其他
- 厨房总管道18' 9" x 9' 9.6"其他
- 洗手间二楼10' 6.9" x 7' 9.9"其他
- 起居室总管道18' 5" x 16' 9.6"其他
- 卧室地下室14' 9.9" x 19' 9"其他
- 洗手间总管道10' x 5' 9.6"其他
- 门厅总管道8' 11" x 5' 3.9"其他
- 起居室总管道29' 9.6" x 32' 9.9"其他
- 储存空间地下室7' 9.9" x 23' 6"其他
- 书房地下室11' 5" x 12'其他
- 其他总管道7' 9.9" x 7' 11"其他
- 阁楼三楼16' 6.9" x 63' 11"其他
- 洗手间二楼9' x 9' 6"其他
向我们咨询更多信息
位置
7-3105 Thacker Drive, West Kelowna, British Columbia, V1Z 1X5 加拿大
房产周边
Information about the area around this property within a 5-minute walk.
付款计算器
- $
- %$
- %
- 本金和利息 0
- 物业税 0
- 层 / 公寓楼层 0
销售者
Sotheby’s International Realty Canada
3477 Lakeshore Road, Suite 104
Kelowna, 卑诗省, V1W 3S9

