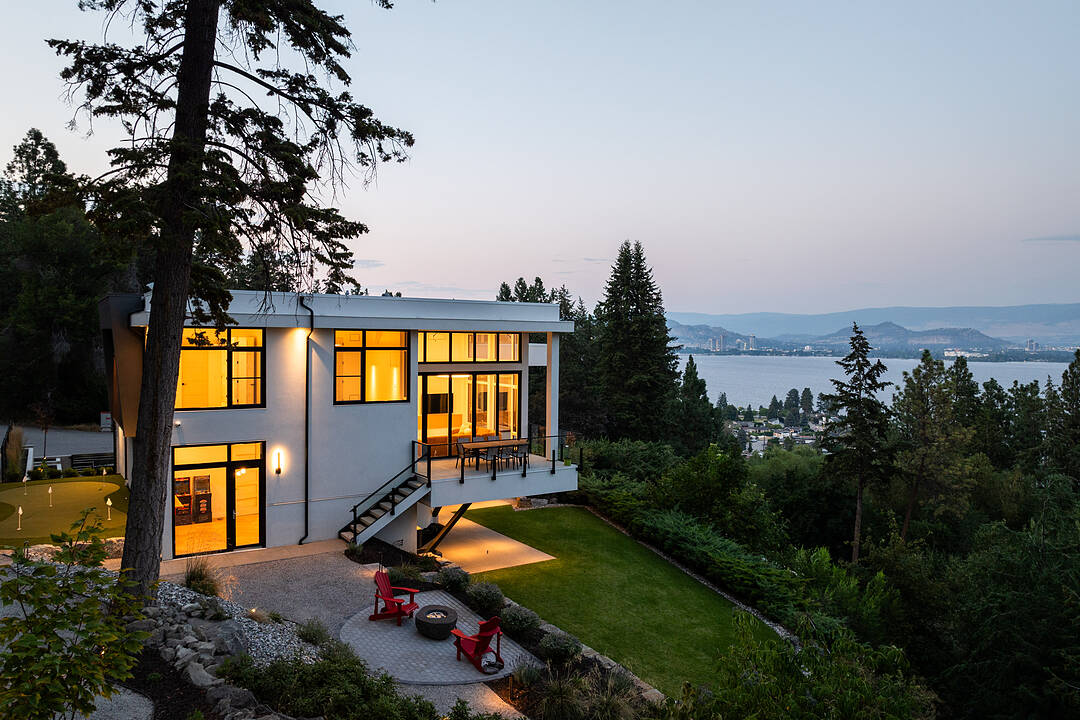重要事实
- MLS® #: 10345621
- 物业编号: SIRC2401325
- 物业类型: 住宅, 独立家庭独立住宅
- 类型: 现代风格
- 生活空间: 4,495 平方呎
- 地面积: 0.90 ac
- 建成年份: 2023
- 卧室: 5
- 浴室: 3+1
- 停车位: 6
- 挂牌出售者:
- Geoff Hall, Nate Cassie
楼盘简介
Welcome to this world-class home perched on a pristine 0.9 acre parcel boasting incredible views and the utmost privacy. This home was expertly crafted with incredible attention to detail and unmatched materials and fixtures. Enter through your gate into your private escape, with gorgeous landscaping to guide you. The kitchen boasts Wolf, Liebher, and Bosch appliances, incl. Dual dishwashers, three ovens, built-in espresso machine, butler pantry. Waterfall silestone countertops drape over custom cabinetry. The main living space features full nano doors opening onto the main patio, with Davinci fireplace, with incredible lighting and incredible windows throughout. The primary wing boasts a private patio and a stunning spa-inspired ensuite with his/her vanities, makeup table, and Japanese soaker tub - all with expansive views of Lake Okanagan. The opulent powder room features book matched Arte wallpaper. Upstairs are three large bedrooms, curated with designer wallpaper and individual fireplaces, completed by a beautiful full bathroom. Relax in the full home cinema, and create in the dedicated office space with drinks bar. The bright and welcoming games/rec room features a full wet bar, and exterior entry to the lush backyard. The oversized double garage features a car lift, custom cabinetry, and EV charger. Chevron hardwood flooring throughout. The serene park-like lot spans 0.9 acres, offering unlimited space for outdoor living, and direct access to Kalamoir Park.
下载和媒体
设施和服务
- Eat in Kitchen
- 不锈钢用具
- 专业级电器
- 中央空调
- 书房
- 停车场
- 后院
- 地下室 – 已装修
- 城市
- 媒体室/剧院
- 山
- 山景房
- 户外生活空间
- 水景房
- 洗衣房
- 湖
- 湖景房
- 滑雪(水)
- 滑雪(雪)
- 车库
- 连接浴室
- 面积
- 餐具室
房间
- 类型等级尺寸室内地面
- 家庭娱乐室下层13' 8" x 22' 5"其他
- 媒体/娱乐下层15' 3" x 14' 3"其他
- 洗手间总管道13' 9.6" x 16' 6.9"其他
- 餐厅总管道15' 3" x 10' 3.9"其他
- 厨房总管道17' 8" x 18' 6.9"其他
- 起居室总管道17' 8" x 18' 6.9"其他
- 主卧室总管道16' 9" x 16'其他
- 餐具室总管道7' 3.9" x 14' 3"其他
- 其他总管道13' 9.6" x 7' 5"其他
- 洗手间三楼14' 9" x 11' 6"其他
- 卧室三楼12' 9.6" x 14' 6"其他
- 卧室三楼13' x 9' 11"其他
- 卧室三楼13' x 11' 9"其他
- 卧室地下室12' 5" x 14' 6"其他
- 洗手间地下室5' 6.9" x 10'其他
- 门厅地下室10' 9.6" x 7'其他
- 洗衣房地下室9' 2" x 8' 6.9"其他
- 前厅地下室12' 5" x 10' 9.6"其他
- 其他下层5' 6.9" x 7' 9"其他
- 家庭办公室下层17' 8" x 9' 8"其他
向我们咨询更多信息
位置
2843 Lakeridge Road, West Kelowna, British Columbia, V1Z 1Y1 加拿大
房产周边
Information about the area around this property within a 5-minute walk.
付款计算器
- $
- %$
- %
- 本金和利息 0
- 物业税 0
- 层 / 公寓楼层 0
销售者
Sotheby’s International Realty Canada
3477 Lakeshore Road, Suite 104
Kelowna, 卑诗省, V1W 3S9

