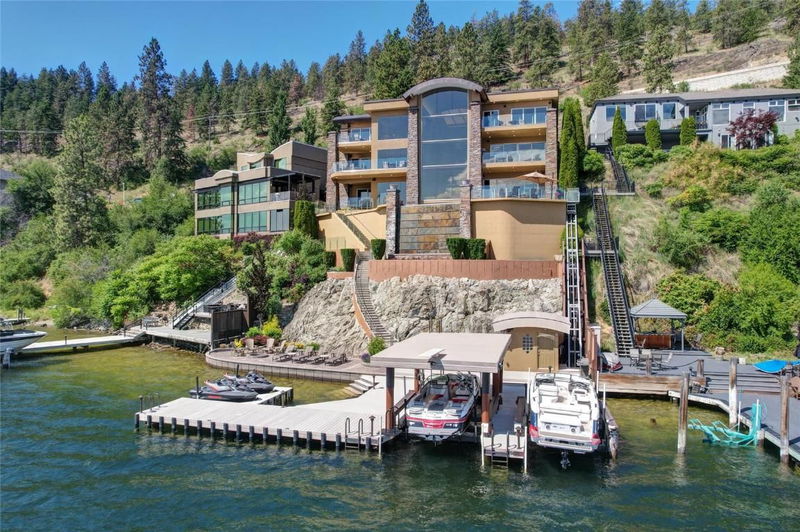重要事实
- MLS® #: 10339759
- 物业编号: SIRC2345444
- 物业类型: 住宅, 公寓
- 生活空间: 8,007 平方呎
- 地面积: 0.24 ac
- 建成年份: 2008
- 卧室: 4
- 浴室: 5+3
- 停车位: 8
- 挂牌出售者:
- Unison Jane Hoffman Realty
楼盘简介
Nestled in the exclusive gated community of Sailview Bay, just 10 minutes from downtown Kelowna, this stunning 8,007 sq. ft. 4-bedroom, 8-bathroom estate is a true architectural gem. Designed with elegance and precision, it seamlessly blends luxury and comfort. From the moment you step through the grand glass entrance, the home’s quality and craftsmanship are undeniable. Spanning four levels with an elevator for easy access, it offers an exceptional layout. The upper level features three guest suites, each with their own private washroom, a laundry room, and a custom office. A tandem garage completes this level. The main floor is the heart of the home, boasting a spectacular primary suite with a spa-like ensuite and walk-in closet. A soaring great room with dramatic lake views flows into the dining area and gourmet kitchen. A secondary laundry and pantry ensure effortless functionality, while a second double garage provides easy access. Designed for entertaining, the lower level features a stylish bar, theatre room, and spa-inspired bath with a steam shower. Expansive patio doors open to an infinity pool, hot tub, and stunning outdoor lounge. Below, a private wine cave and poker room, carved into the cliffside, create a one-of-a-kind retreat. Waterfront amenities include a deep-water dock with two boat lifts, two Sea-Doo lifts, and a beachfront cabana with a private washroom. Offering luxury, privacy, and convenience, this is one of Okanagan Lake’s finest estates.
下载和媒体
房间
- 类型等级尺寸室内地面
- 洗手间三楼6' 3.9" x 5' 6.9"其他
- 洗手间三楼8' 2" x 10' 2"其他
- 洗手间三楼9' 8" x 5' 11"其他
- 卧室三楼16' 2" x 19' 9"其他
- 卧室三楼16' 2" x 18' 3"其他
- 活动室地下室16' 8" x 33'其他
- 厨房二楼21' 11" x 18'其他
- 洗衣房二楼9' 3" x 7' 5"其他
- 起居室二楼19' 11" x 25' 9.6"其他
- 前厅二楼9' 5" x 6' 2"其他
- 书房二楼11' 8" x 12' 3.9"其他
- 主卧室二楼21' 11" x 20' 6"其他
- 餐具室二楼7' 6" x 9' 9.6"其他
- 其他二楼12' 5" x 8' 9"其他
- 其他总管道4' 2" x 10' 9.6"其他
- 洗手间总管道20' 3" x 19' 9.6"其他
- 康乐室总管道59' 5" x 31' 9.6"其他
- 媒体/娱乐总管道21' 3.9" x 11' 5"其他
- 水电总管道16' 9.6" x 16' 5"其他
- 酒窖地下室14' x 16' 2"其他
- 卧室三楼16' 9.6" x 18'其他
- 门厅三楼11' 11" x 11' 5"其他
- 其他三楼16' 11" x 36' 3.9"其他
- 洗衣房三楼7' 9.9" x 12'其他
- 书房三楼15' 2" x 15'其他
- 其他二楼8' 9.6" x 6' 9.6"其他
- 洗手间二楼18' 11" x 16' 8"其他
- 其他二楼10' 6.9" x 12' 3.9"其他
- 餐厅二楼10' 6.9" x 14' 6.9"其他
- 其他二楼27' 2" x 27' 8"其他
上市代理商
咨询更多信息
咨询更多信息
位置
901 Westside Road S #6, West Kelowna, British Columbia, V1Z 3W9 加拿大
房产周边
Information about the area around this property within a 5-minute walk.
付款计算器
- $
- %$
- %
- 本金和利息 0
- 物业税 0
- 层 / 公寓楼层 0

