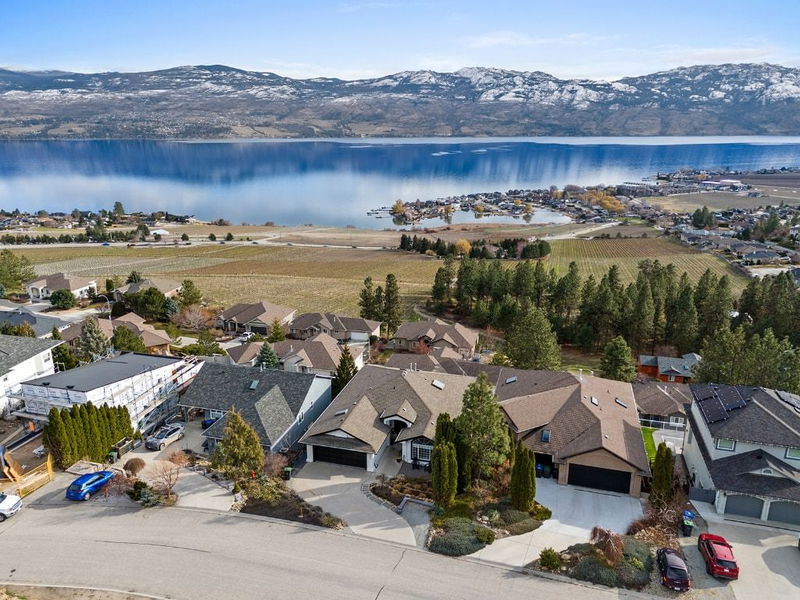重要事实
- MLS® #: 10339250
- 物业编号: SIRC2331288
- 物业类型: 住宅, 独立家庭独立住宅
- 生活空间: 4,973 平方呎
- 地面积: 7,579 平方呎
- 建成年份: 1998
- 卧室: 4
- 浴室: 4
- 停车位: 4
- 挂牌出售者:
- Oakwyn Realty Okanagan
楼盘简介
Don't miss this opportunity! B&B opportunity or extended family in-law suite if desired. Extensive quality renovations with city permits. approx 5000 sq ft walk out rancher offering spectacular unobstructed lake views from all 3 levels! Beautiful in-law suite & possibility to rent main floor with the in-law suite for your extended family & possibility owners living accommodation on the lower 3rd bottom floor when in town or as another in law suite. You don't see this opportunity very often where home is designed for multi family living. Approx 2423 sq ft luxurious main floor featuring great room living, pantry, 2 bdrms, 2 bthrms & laundry. Approx 1665 sq ft Lower 2nd floor featuring 2nd kitchen, great room, 2 bdrms & full bthrm. Private exterior entry 3rd basement floor offering bathroom and living & storage rooms. Approx 885 finished & 399 sq ft unfinished. Located in sought after neighbourhood of Lakeview Heights where world class vineyards and restaurants, lakeshore parks, golfing and shopping are nearby to enjoy the Okanagan lifestyle. Large workshop separate from garage and storage area. Many features include main floor new kitchen, induction range, new luxury vinyl plank flooring throughout, all bathrooms renovated, heated flooring and soaker tub, shower and double sinks in ensuite. New built in vacuum with hide a hose retractable hose system on top 2 floors, vacuum plate in kitchen. New blinds have cellular shades. Media room. New air conditioner 2022. See floor plan
房间
上市代理商
咨询更多信息
咨询更多信息
位置
1405 Menu Road, West Kelowna, British Columbia, V4T 2R9 加拿大
房产周边
Information about the area around this property within a 5-minute walk.
付款计算器
- $
- %$
- %
- 本金和利息 $7,319 /mo
- 物业税 n/a
- 层 / 公寓楼层 n/a

