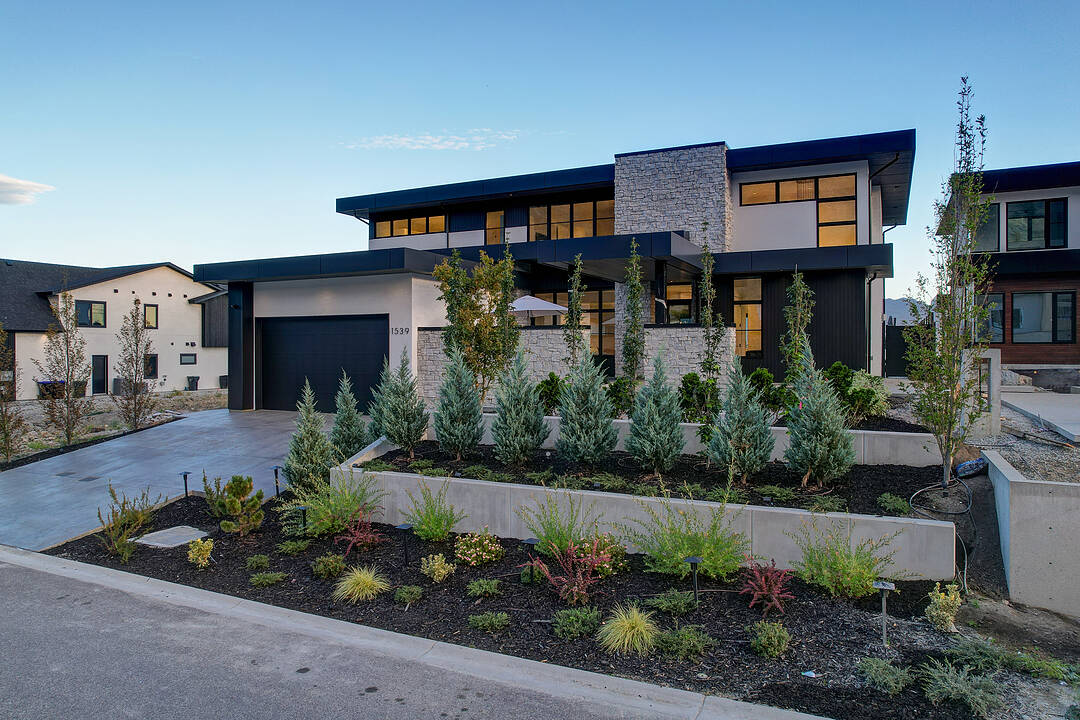重要事实
- MLS® #: 10334268
- 物业编号: SIRC2280053
- 物业类型: 住宅, 独立家庭独立住宅
- 类型: 2 层
- 生活空间: 5,113 平方呎
- 地面积: 0.25 ac
- 建成年份: 2023
- 卧室: 5
- 浴室: 6+1
- 停车位: 4
- 挂牌出售者:
- Geoff Hall, Nate Cassie, Scott Marshall
楼盘简介
Welcome to this incredible property in prestigious Vineyard Estates, designed by reknowned Su Casa and crafted by award-winning Palermo Homes. This spacious and modern home features all of the things you need to maximize Okanagan living, including a gorgeous pool, multiple outdoor living areas, and endless views of Lake Okanagan. The open concept living space invites you to relax and decompress, with a cozy gas fireplace, adjoining dining room opening onto the stunning kitchen, with gourmet, panelled Fisher & Paykel appliances and oversized butler pantry. The main level is completed with a beautiful office/flex/sitting room, powder room, and computer nook. Upstairs is the expansive primary wing, with stunning spa-inspired ensuite, walk-in closet, and private balcony, plus three more oversized bedrooms, each with their own deluxe ensuites. Outside is your heated concrete pool with auto-cover, and multiple living spaces both covered and uncovered. Adjoining the pool deck is a the gym with full bath, which could double as guest quarters. The double garage provides ample parking, and curb appeal has been maximized with gorgeous landscaping and exterior materials. Luxury finishing throughout including power blinds, waterfall quartz & Dekton countertops, custom tile work, custom cabinetry, and more. Extensive landscaping and stunning curb appeal. Located directly adjacent to hiking trails and parks, a short drive to West Kelowna’s famous Wine Trail, and more. Pristine condition.
设施和服务
- Balcony
- Eat in Kitchen
- 不锈钢用具
- 中央空调
- 停车场
- 后院
- 壁炉
- 室外游泳池
- 山景房
- 户外生活空间
- 水景房
- 洗衣房
- 湖
- 湖景房
- 滑雪(水)
- 滑雪(雪)
- 硬木地板
- 路缘石
- 车库
- 连接浴室
- 酒乡
- 酒庄
- 餐具室
房间
- 类型等级尺寸室内地面
- 门厅总管道12' 3" x 23' 6"其他
- 其他总管道6' 2" x 7' 6.9"其他
- 家庭娱乐室总管道20' 8" x 22' 5"其他
- 餐厅总管道20' 9" x 10' 3.9"其他
- 厨房总管道15' 11" x 20'其他
- 起居室总管道12' 3" x 14' 3"其他
- 洗手间总管道8' 11" x 5' 9.9"其他
- 书房总管道6' 9.9" x 7' 5"其他
- 餐具室总管道9' 3" x 7' 9"其他
- 洗衣房总管道10' 5" x 7' 9"其他
- 卧室二楼20' 9.9" x 16' 2"其他
- 洗手间二楼6' 9.6" x 11' 8"其他
- 卧室二楼16' 2" x 13' 6.9"其他
- 洗手间二楼7' 8" x 10' 9.6"其他
- 卧室二楼12' 3" x 14' 3"其他
- 洗手间二楼6' 2" x 9' 8"其他
- 主卧室二楼21' 3.9" x 19' 3.9"其他
- 洗手间二楼20' 2" x 13' 8"其他
- 卧室总管道17' 3" x 19' 3.9"其他
向我们咨询更多信息
位置
1539 Cabernet Way, West Kelowna, British Columbia, V4T 0E1 加拿大
房产周边
Information about the area around this property within a 5-minute walk.
付款计算器
- $
- %$
- %
- 本金和利息 0
- 物业税 0
- 层 / 公寓楼层 0
销售者
Sotheby’s International Realty Canada
3477 Lakeshore Road, Suite 104
Kelowna, 卑诗省, V1W 3S9

