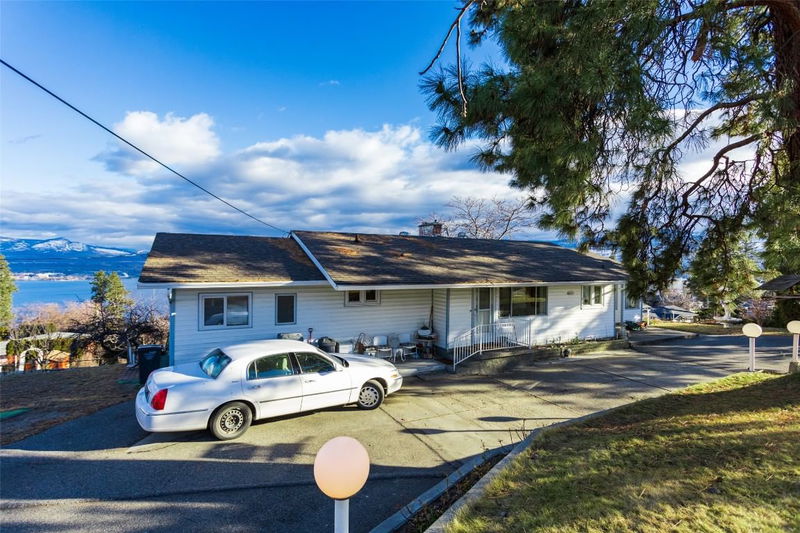重要事实
- MLS® #: 10332177
- 物业编号: SIRC2247627
- 物业类型: 住宅, 独立家庭独立住宅
- 生活空间: 3,388 平方呎
- 地面积: 0.50 ac
- 建成年份: 1953
- 卧室: 4
- 浴室: 4
- 挂牌出售者:
- Oakwyn Realty Okanagan
楼盘简介
Well built and lovingly cared for this spacious 4-Bed, 4 Bath home with amazing close up panoramic lake views nestled on a spacious .5 acre lot that offers many possibilities. Enjoy panoramic views of the lake from multiple vantage points throughout the home, creating a serene atmosphere. The property features a one bedroom guest suite with its own private entrance, perfect for visiting family or potential rental income. The expansive outdoor space is designed for both relaxation and productivity, boasting garden beds that invite you to cultivate your green thumb. A spacious workshop located in the basement provides ample space for your projects, while and additional outdoor building offers extra storage or workshop options, making this home perfect for hobbyists and craftsmen. The property includes a carport along with extra parking and U shaped driveway ensuring that you and your guests have plenty of space for vehicles. Enjoy the hot water on demand and stay cozy with a new furnace installed in 2024. This home is in an ideal location close to schools and amenities making it an ideal choice for families, nature enthusiasts, or anyone seeking peaceful lakeview living. Don't miss your chance to make this spectacular property your own. Schedule a viewing today..
房间
- 类型等级尺寸室内地面
- 厨房总管道11' 3" x 12'其他
- 起居室总管道19' 9.9" x 12' 9"其他
- 餐厅总管道17' 3" x 13' 8"其他
- 早餐厅总管道14' 2" x 12'其他
- 洗手间总管道6' x 5' 3.9"其他
- 卧室总管道9' 6.9" x 12' 8"其他
- 卧室总管道9' x 12' 9.9"其他
- 洗手间总管道10' 3" x 5' 3.9"其他
- 厨房地下室17' 3" x 13' 3"其他
- 卧室地下室12' 3.9" x 10' 9"其他
- 康乐室地下室19' 8" x 24' 5"其他
- 洗手间地下室7' 9" x 4' 8"其他
- 主卧室总管道13' 5" x 16' 3.9"其他
- 洗衣房地下室22' 2" x 16' 3.9"其他
- 洗手间地下室4' 9.9" x 12' 9.6"其他
- 储存空间地下室11' 5" x 8' 3.9"其他
- 工作坊地下室13' 8" x 21' 5"其他
- 家庭娱乐室总管道17' 3" x 13' 2"其他
上市代理商
咨询更多信息
咨询更多信息
位置
2835 Thacker Drive, West Kelowna, British Columbia, V1Z 1W7 加拿大
房产周边
Information about the area around this property within a 5-minute walk.
- 21.56% 35 to 49 years
- 20.63% 50 to 64 years
- 15.95% 65 to 79 years
- 14.15% 20 to 34 years
- 6.29% 10 to 14 years
- 5.96% 0 to 4 years
- 5.73% 5 to 9 years
- 5.31% 15 to 19 years
- 4.42% 80 and over
- Households in the area are:
- 75.7% Single family
- 18.85% Single person
- 5.1% Multi person
- 0.35% Multi family
- $126,693 Average household income
- $56,822 Average individual income
- People in the area speak:
- 90.07% English
- 2.86% German
- 2.77% Spanish
- 0.86% Italian
- 0.86% English and non-official language(s)
- 0.6% Dutch
- 0.53% English and French
- 0.48% Polish
- 0.48% Russian
- 0.48% Croatian
- Housing in the area comprises of:
- 83.71% Single detached
- 14.03% Duplex
- 1.25% Row houses
- 0.85% Semi detached
- 0.16% Apartment 1-4 floors
- 0% Apartment 5 or more floors
- Others commute by:
- 5.4% Other
- 3.11% Foot
- 2.08% Public transit
- 0% Bicycle
- 33.51% High school
- 25.92% College certificate
- 13.83% Did not graduate high school
- 13.6% Bachelor degree
- 8.99% Trade certificate
- 3.86% Post graduate degree
- 0.29% University certificate
- The average air quality index for the area is 1
- The area receives 139.79 mm of precipitation annually.
- The area experiences 7.4 extremely hot days (32.6°C) per year.
付款计算器
- $
- %$
- %
- 本金和利息 $5,859 /mo
- 物业税 n/a
- 层 / 公寓楼层 n/a

