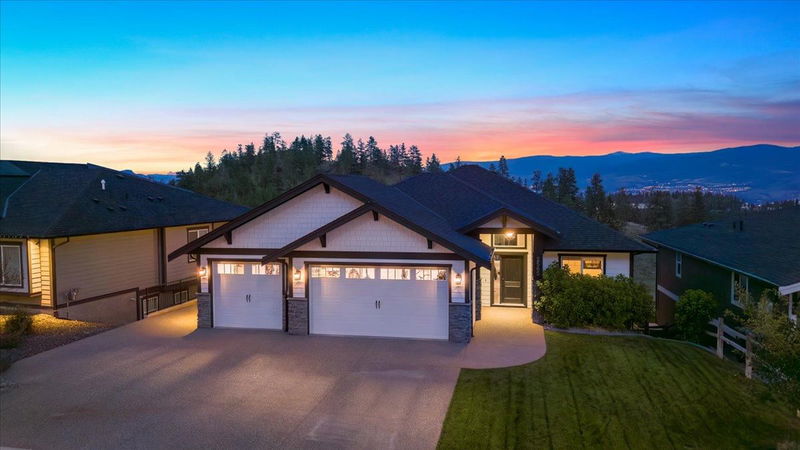重要事实
- MLS® #: 10331950
- 物业编号: SIRC2239189
- 物业类型: 住宅, 独立家庭独立住宅
- 生活空间: 3,097 平方呎
- 地面积: 0.16 ac
- 建成年份: 2019
- 卧室: 4
- 浴室: 3+1
- 挂牌出售者:
- RE/MAX Kelowna
楼盘简介
This lakeview family home located in the highly desirable Tallus Ridge neighborhood. This rancher home is perfectly located near schools, parks, walking trails, and the Shannon Lake Golf Course. It features a walkout basement with breathtaking views of the vineyard, Okanagan Lake, and Okanagan Mountain Park. The open great room design allows for stunning lake views from all living spaces, making it ideal for family gatherings or entertaining. This area boasts a cozy fireplace surrounded by floor-to-ceiling stone and vaulted ceilings. The spacious kitchen includes a large work/seating island and a dining area that opens onto a semi-covered deck with glass railings, perfect for taking in the views. The main level also features an office and a powder room. The fully finished lower level offers a large rec room, three bedrooms, and two full bathrooms, providing ample space for the family. Additional conveniences include a fenced backyard, a triple garage, and oversized parking.
房间
- 类型等级尺寸室内地面
- 大房间总管道15' 8" x 14' 11"其他
- 餐厅总管道11' 9" x 14' 11"其他
- 厨房总管道10' 5" x 12' 5"其他
- 主卧室总管道14' 5" x 17' 9.9"其他
- 洗手间总管道14' 2" x 12' 2"其他
- 其他总管道12' 6.9" x 10' 9.6"其他
- 洗衣房总管道8' 9" x 9' 3"其他
- 其他总管道7' 6" x 3' 6"其他
- 家庭办公室总管道10' 6" x 11' 3"其他
- 门厅总管道7' 3" x 7' 9"其他
- 康乐室地下室18' 3" x 26' 5"其他
- 卧室地下室15' 3" x 14' 6"其他
- 其他地下室4' 6" x 12' 9.9"其他
- 洗手间地下室5' 6" x 12' 9.9"其他
- 卧室地下室10' 6" x 17' 9.9"其他
- 卧室地下室11' 6" x 16' 8"其他
- 洗手间地下室5' 3" x 10' 8"其他
上市代理商
咨询更多信息
咨询更多信息
位置
2565 Crown Crest Drive, West Kelowna, British Columbia, V4T 3N3 加拿大
房产周边
Information about the area around this property within a 5-minute walk.
付款计算器
- $
- %$
- %
- 本金和利息 0
- 物业税 0
- 层 / 公寓楼层 0

