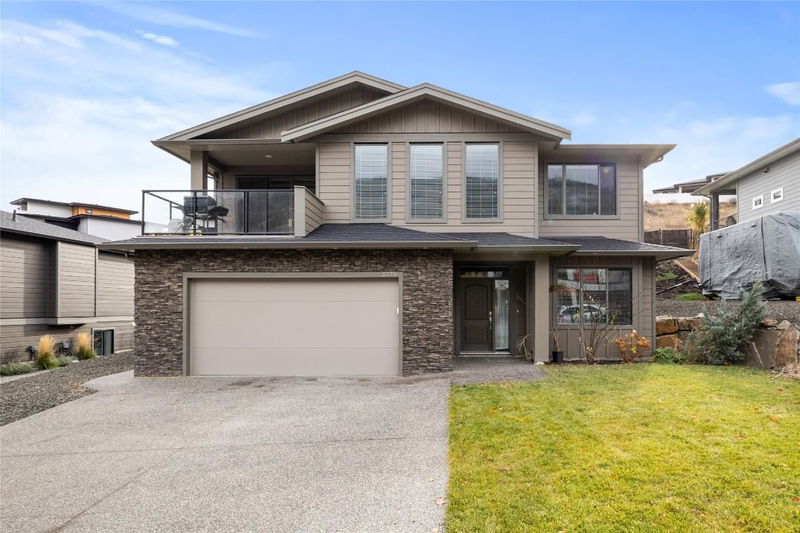重要事实
- MLS® #: 10330917
- 物业编号: SIRC2223236
- 物业类型: 住宅, 独立家庭独立住宅
- 生活空间: 2,872 平方呎
- 地面积: 0.21 ac
- 建成年份: 2021
- 卧室: 6
- 浴室: 3
- 停车位: 6
- 挂牌出售者:
- Royal LePage Kelowna
楼盘简介
Nestled in the highly sought-after Tallus Ridge community, this family home offers an impressive 6 bedrooms and 3 bathrooms, including a LEGAL 2-bedroom, 1-bathroom suite with separate entrance, 2 parking spots and in-suite laundry. A new coat of paint freshens up the space in this functional floor plan, offering an open concept main floor, highlighted by a 10' ceilings with recessed lighting and a gas fireplace in the living room. The modern kitchen features bright white cabinetry, quartz countertops, stainless-steel appliances, including a gas range and a walk in pantry. You can follow the sun with two decks, one with mountain view on the front or retreat to the back patio with gas bbq outlet and the flat, private back yard. The spacious primary suite, featuring a walk-in closet and an ensuite with two sinks, soaker tub and frameless glass shower. Two additional bedrooms and a full bathroom complete the main level, ideal for a young family. On the lower level, you’ll find a versatile 4th bedroom, which could also be used as an office or flex space. The legal suite offers an excellent split bedroom layout, a kitchen with ample storage, a large living room, bathroom and laundry. Situated mere minutes from transit, sought after schools, golf, Shannon Lake, grocery stores, and major retailers, this neighbourhood is perfect for families seeking a strong sense of community. Don’t miss this incredible opportunity to make this your next home or investment!
房间
- 类型等级尺寸室内地面
- 主卧室总管道12' 2" x 15' 5"其他
- 洗手间总管道4' 11" x 15' 3"其他
- 厨房总管道15' 11" x 13' 9.6"其他
- 卧室地下室13' x 13' 9.6"其他
- 洗手间地下室9' 3.9" x 8' 6.9"其他
- 起居室总管道13' 5" x 9' 9.9"其他
- 水电地下室5' 6" x 4' 6"其他
- 卧室地下室9' 5" x 13' 11"其他
- 厨房地下室16' 9" x 5'其他
- 卧室总管道10' 9.6" x 10' 11"其他
- 门厅地下室7' x 7' 6"其他
- 康乐室地下室13' 9.9" x 20' 11"其他
- 卧室总管道10' 9.6" x 10' 9.9"其他
- 洗衣房总管道6' 5" x 6' 9.6"其他
- 家庭娱乐室总管道17' 11" x 21' 3"其他
- 卧室地下室9' 11" x 12' 9.9"其他
- 洗手间总管道6' 5" x 8'其他
上市代理商
咨询更多信息
咨询更多信息
位置
2779 Canyon Crest Drive, West Kelowna, British Columbia, V4T 3N3 加拿大
房产周边
Information about the area around this property within a 5-minute walk.
付款计算器
- $
- %$
- %
- 本金和利息 0
- 物业税 0
- 层 / 公寓楼层 0

