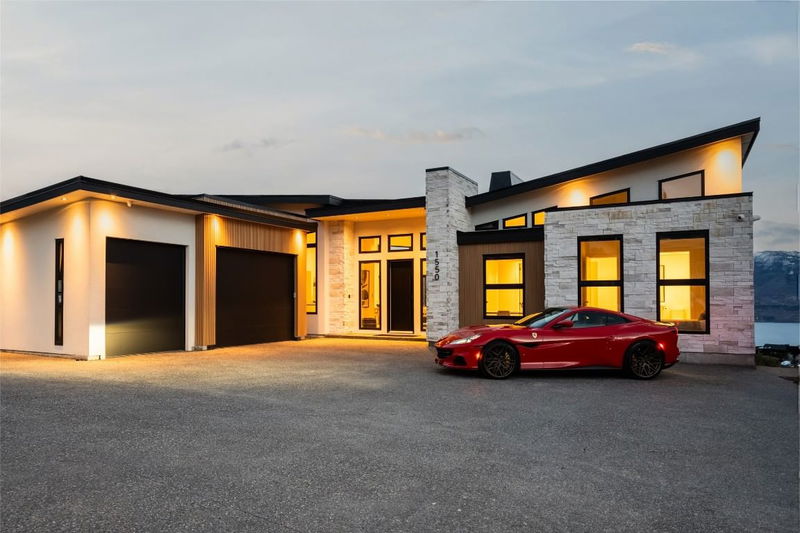重要事实
- MLS® #: 10302583
- 物业编号: SIRC2220743
- 物业类型: 住宅, 独立家庭独立住宅
- 生活空间: 4,939 平方呎
- 地面积: 0.21 ac
- 建成年份: 2023
- 卧室: 5
- 浴室: 5+1
- 停车位: 5
- 挂牌出售者:
- Angell Hasman & Assoc Realty Ltd.
楼盘简介
Luxurious new home in Vineyard Estates with panoramic lake views, by Liv Custom Homes. Bespoke design, stunning views, smart home package, and solar power. The main living area is an expansive open concept with 14’ ceilings, incredible windows, three-sided tiled gas fireplace, and easy access to the 20’x14’ covered patio. The kitchen features large island, quartz countertops, WOLF appliances with voice activated oven, butler pantry, & dedicated wine bar. The primary bedroom is positioned to maximize the jaw-dropping views, with generous walk-in closet complete with clothing steamer. The primary ensuite also utilizes the view, with expansive tile work, dual vanity, and more. A second bedroom w/ full ensuite, dedicated office & powder room complete the main level. Downstairs is designed for entertaining with games room, wet bar, pool bathroom & home theatre, plus two more bedrooms & full bathroom. Nano-doors open to the outdoor oasis which boasts heated pool w/ auto-cover, fire table, outdoor kitchen, hot tub, and more. The legal suite is perfect for revenue, family, or guests. The home is fully automated incl. power blinds, with easy tablet control of your lighting, Sonos audio, cameras, locks, appliances, climate & irrigation. Solar panels reduce running costs, and the oversize double garage is complete with EV charger. This incredible property has everything you need to enjoy the Okanagan, just minutes to the lake, hiking trails and West Kelowna’s famous Wine Trail.
房间
- 类型等级尺寸室内地面
- 洗手间地下室5' x 9' 6"其他
- 卧室地下室14' x 12' 6.9"其他
- 其他地下室8' x 8' 8"其他
- 其他地下室3' 11" x 5' 6"其他
- 门厅总管道11' x 13' 9.9"其他
- 洗衣房总管道7' 9.9" x 16'其他
- 餐具室总管道7' 9" x 8'其他
- 厨房总管道20' x 14' 3.9"其他
- 餐厅总管道20' x 9' 6"其他
- 起居室总管道18' 3" x 14' 6"其他
- 书房总管道11' x 9' 9.6"其他
- 其他总管道5' 6" x 7' 2"其他
- 卧室总管道10' 3" x 13'其他
- 洗手间总管道5' x 8' 6"其他
- 其他总管道3' x 8' 6"其他
- 主卧室总管道13' 9" x 15' 6"其他
- 洗手间总管道15' 2" x 8'其他
- 其他总管道9' x 11'其他
- 康乐室地下室11' x 5' 9"其他
- 媒体/娱乐地下室17' 9" x 22' 9"其他
- 卧室地下室14' 6.9" x 10' 9.9"其他
- 卧室地下室11' x 15' 6"其他
- 洗手间地下室5' x 10' 9.9"其他
- 洗手间地下室4' 11" x 8' 9.6"其他
- 餐厅地下室6' 9.9" x 13' 2"其他
- 起居室地下室14' 3.9" x 9' 8"其他
- 厨房地下室7' 6" x 13' 2"其他
上市代理商
咨询更多信息
咨询更多信息
位置
1550 Viognier Drive, West Kelowna, British Columbia, V4T 3B5 加拿大
房产周边
Information about the area around this property within a 5-minute walk.
付款计算器
- $
- %$
- %
- 本金和利息 0
- 物业税 0
- 层 / 公寓楼层 0

