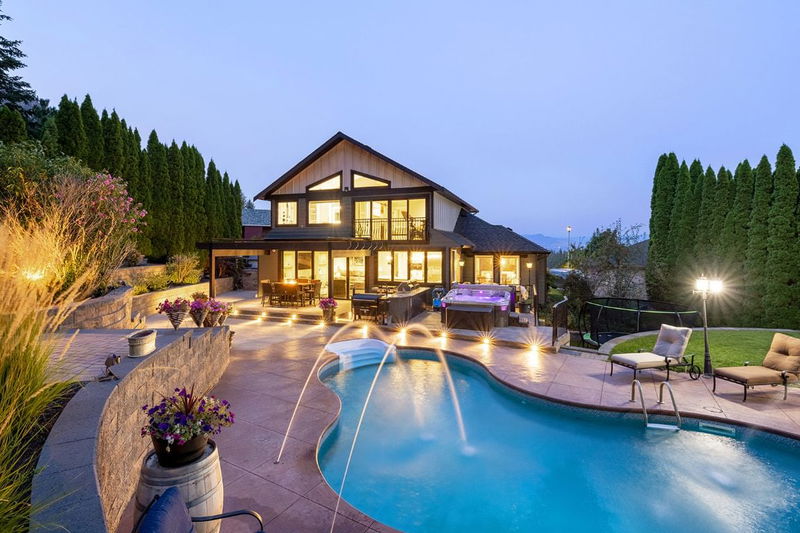重要事实
- MLS® #: 10323900
- 物业编号: SIRC2219100
- 物业类型: 住宅, 独立家庭独立住宅
- 生活空间: 3,240 平方呎
- 地面积: 0.36 ac
- 建成年份: 1994
- 卧室: 4
- 浴室: 3+1
- 停车位: 8
- 挂牌出售者:
- Royal LePage Kelowna
楼盘简介
THE HOME YOU'VE BEEN DREAMING OF! This exquisite 4 bedroom 4 bathroom smart home has been completely remodeled with no detail overlooked. World-class features include a theatre, cedar wine cellar, Araknis smart system, NanaWalls, in-floor safe, ceiling speakers, wet-bar, stunning modern built-ins surrounding a 9' natural gas linear fireplace and top of the line Miele appliances (including built-in espresso maker!). The Primary bedroom has vaulted ceilings carrying through to the spa ensuite, completely engulfed in Calacatta tile and crowned with a black soaker tub. Your private balcony and floor-to-ceiling windows showcase the picturesque view of your backyard oasis, where you'll find an outdoor granite kitchen with 3 grills and wet bar, terraced patio, illuminated pool w/ fountains, premium slide, wood burning sauna and hot tub. Your backyard is fully fenced and bordered by mature trees, hedges and a golf course, creating the ultimate private retreat. Back through the folding glass doors, your chef's kitchen glistens w/ quartz counters spanning across an oversized island, two granite sinks & custom cabinetry. The sophisticated garage is a car-enthusiasts dream with epoxy flooring, hydraulic lift and an additional rear garage door allowing pull through access to an additional paved area to park vehicles. Perched at the top of the cul-de-sac in Shannon Woods, a charming community with its own dog park, community garden, playground and next to Shannon Lake Park & Golf Course.
房间
- 类型等级尺寸室内地面
- 康乐室地下室15' 9.9" x 26' 2"其他
- 其他地下室11' 6" x 13' 8"其他
- 其他地下室3' 6.9" x 7' 9.9"其他
- 水电地下室8' 8" x 6' 3.9"其他
- 卧室地下室10' 11" x 14' 3.9"其他
- 洗手间地下室6' 2" x 8' 8"其他
- 厨房总管道17' 8" x 14' 5"其他
- 主卧室二楼12' 9.6" x 17' 6.9"其他
- 其他二楼7' 11" x 13' 9.9"其他
- 洗手间二楼10' 9.9" x 13' 9.9"其他
- 卧室二楼12' 5" x 14'其他
- 卧室二楼9' 2" x 11' 2"其他
- 额外房间二楼4' 5" x 7' 9"其他
- 洗手间二楼5' 9" x 10' 6.9"其他
- 起居室总管道12' x 14' 6.9"其他
- 餐厅总管道11' x 12' 6.9"其他
- 家庭娱乐室总管道15' 6.9" x 17' 9.6"其他
- 门厅总管道8' 9.9" x 12'其他
- 洗衣房总管道9' 9.6" x 12'其他
- 其他总管道4' x 7'其他
- 酒窖地下室6' x 7' 3.9"其他
上市代理商
咨询更多信息
咨询更多信息
位置
2227 Shannon Woods Place, West Kelowna, British Columbia, V4T 2L9 加拿大
房产周边
Information about the area around this property within a 5-minute walk.
付款计算器
- $
- %$
- %
- 本金和利息 0
- 物业税 0
- 层 / 公寓楼层 0

