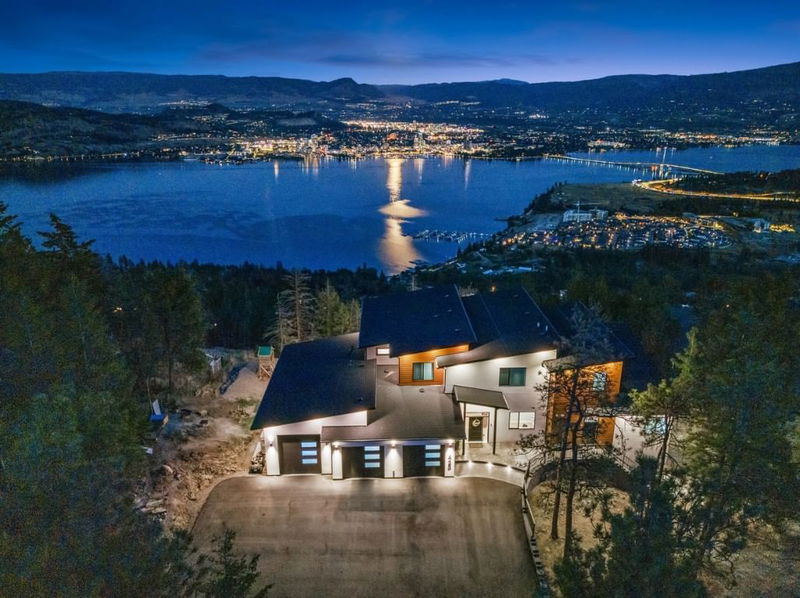重要事实
- MLS® #: 10324593
- 物业编号: SIRC2218922
- 物业类型: 住宅, 独立家庭独立住宅
- 生活空间: 4,483 平方呎
- 地面积: 0.79 ac
- 建成年份: 2022
- 卧室: 7
- 浴室: 4+1
- 停车位: 8
- 挂牌出售者:
- Unison Jane Hoffman Realty
楼盘简介
Stunning lakeview home in West Kelowna Estates, offering breathtaking views and modern luxury throughout. Just an 8 minute drive to downtown Kelowna, near an elementary school, and backing on to hiking trails. Meticulously designed residence features 10 ft ceilings, vinyl plank flooring throughout. Gourmet kitchen is a chef’s dream, complete w/ high-end KitchenAid appliances: wall ovens, a 5-burner gas cooktop, dual refrigerators, a Whirlpool beverage fridge, a quartz waterfall edge island, and in-floor heating. Westwood cabinetry, a hidden appliance area, & a walk-in pantry w/ pull-outs offer storage. Take the accent lighted stairwell to the upper level to a spacious lofted area open to the level below. The primary suite is a true retreat w/ heated floors, a soaker tub, & a private balcony. Additionally, 3 beds w/ large closets, 1 w/ an ensuite, & another full bath. The lower level features in-floor heating, is roughed-in; customize the space, w/ a bath prepped/ ready for finishing. 4-car garage with tandem space features a trench drain and in-floor heating. RV parking with sewer and plug hookups. High-efficiency double-pane windows & eco-friendly mechanical systems ensure comfort year-round. This home is engineered for a pool and the patio is roughed-in for a hot tub. An add’l legal 2 bed suite w/ its own garage and driveway offers privacy and convenience, complete w/ a full set of Whirlpool appliances, soft-closing cabinetry, and stunning views from the balcony.
房间
- 类型等级尺寸室内地面
- 卧室总管道9' 9.9" x 8' 3.9"其他
- 康乐室下层44' 9" x 24' 9.9"其他
- 其他总管道6' 3.9" x 4' 9.9"其他
- 家庭娱乐室总管道12' 5" x 13' 9.6"其他
- 卧室总管道12' 5" x 10' 2"其他
- 卧室二楼12' 3.9" x 12' 3.9"其他
- 厨房总管道17' 9.9" x 11'其他
- 洗手间二楼7' 8" x 6'其他
- 卧室二楼9' 9" x 14' 6.9"其他
- 其他下层26' 3" x 16' 3"其他
- 厨房总管道17' 6.9" x 10' 6.9"其他
- 主卧室二楼14' x 19' 9.9"其他
- 水电下层20' 9.9" x 7' 6"其他
- 洗手间二楼8' 9.6" x 17'其他
- 阁楼二楼13' 6.9" x 18' 6.9"其他
- 餐厅总管道17' 9.9" x 8' 6.9"其他
- 洗手间总管道5' 9.6" x 9' 6"其他
- 起居室总管道23' 8" x 32' 8"其他
- 卧室二楼13' 3" x 12' 9.9"其他
- 其他下层7' 6" x 5' 3"其他
- 卧室总管道13' 3.9" x 12' 9"其他
- 其他二楼17' 11" x 6' 2"其他
- 其他总管道17' 9" x 9' 9"其他
- 门厅总管道8' 2" x 8' 9.9"其他
- 其他总管道38' 6" x 41' 9.6"其他
- 洗手间二楼5' x 9' 6.9"其他
上市代理商
咨询更多信息
咨询更多信息
位置
1423 West Kelowna Road, West Kelowna, British Columbia, V1Z 3M7 加拿大
房产周边
Information about the area around this property within a 5-minute walk.
付款计算器
- $
- %$
- %
- 本金和利息 0
- 物业税 0
- 层 / 公寓楼层 0

