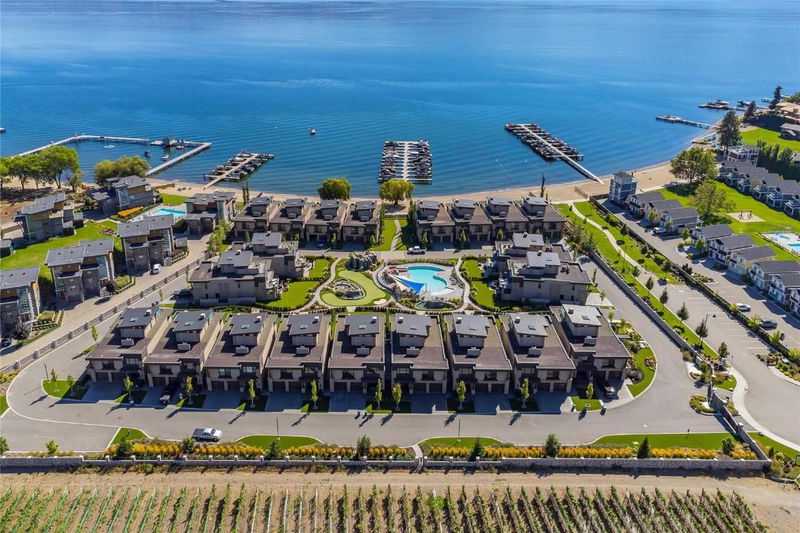重要事实
- MLS® #: 10325553
- 物业编号: SIRC2218555
- 物业类型: 住宅, 公寓
- 生活空间: 3,875 平方呎
- 建成年份: 2017
- 卧室: 3
- 浴室: 3+1
- 停车位: 4
- 挂牌出售者:
- Unison Jane Hoffman Realty
楼盘简介
Exclusive waterfront community along the shores of Okanagan Lake. Paradise Estates is the ideal location for those in search of a beautiful home in a resort-style community with close proximity to world-class wineries and golf courses. This architecturally crafted contemporary home was designed with entertaining in mind offering seamless transitions from indoor to outdoor living and a rooftop patio. Superior craftsmanship and materials can be found throughout. Open-concept design with oversized windows on all levels capture the views and flood the space with natural light. Large Nano doors from the main living area allow for ease of access to the partially covered patio with outdoor kitchen. Beautifully-appointed chef’s kitchen featuring professional-grade appliances and custom live-edge counter with bar seating. A highlight of this floor is the temperature-controlled wine room finished with stone and glass and ready for storing approx. 200 bottles of your most prized vintages. On the second level you’ll discover a luxurious master retreat with its own private balcony & a truly spa-inspired ensuite. Two additional bedrooms and a flex space complete this level. Take an elevator to the third-story rooftop patio to enjoy the hot tub, wet bar, and outdoor shower. Residents of Paradise Estates will enjoy access to 400ft of sandy shoreline, deep-water boat moorage, a saltwater pool, water slide, central entertainment area that includes a putting green, firepit & waterfall features.
房间
- 类型等级尺寸室内地面
- 其他总管道6' 2" x 5' 6.9"其他
- 其他总管道8' 6.9" x 5' 8"其他
- 餐厅总管道9' 5" x 16' 9"其他
- 其他总管道5' x 5' 2"其他
- 其他总管道21' 9" x 22' 8"其他
- 厨房总管道17' 5" x 16' 9"其他
- 起居室总管道22' 3" x 18'其他
- 家庭办公室总管道3' 5" x 6' 11"其他
- 水电总管道11' 3.9" x 6' 8"其他
- 洗手间二楼9' 9.9" x 5' 6.9"其他
- 洗手间二楼5' 9.9" x 13'其他
- 洗手间二楼12' 9" x 12' 9"其他
- 卧室二楼17' 11" x 17' 6"其他
- 卧室二楼14' 11" x 17' 6.9"其他
- 书房二楼5' x 6' 9.9"其他
- 家庭娱乐室二楼17' 9.9" x 12' 9.9"其他
- 洗衣房二楼13' 5" x 5' 6.9"其他
- 主卧室二楼24' 6.9" x 18' 6"其他
上市代理商
咨询更多信息
咨询更多信息
位置
3745 West Bay Road #14, West Kelowna, British Columbia, V4T 2B8 加拿大
房产周边
Information about the area around this property within a 5-minute walk.
付款计算器
- $
- %$
- %
- 本金和利息 0
- 物业税 0
- 层 / 公寓楼层 0

