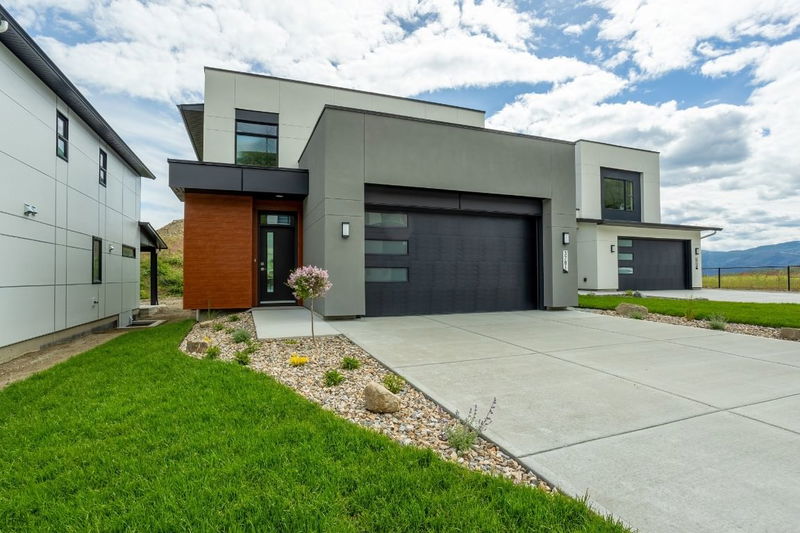重要事实
- MLS® #: 10329346
- 物业编号: SIRC2217169
- 物业类型: 住宅, 独立家庭独立住宅
- 生活空间: 2,624 平方呎
- 地面积: 0.10 ac
- 建成年份: 2024
- 卧室: 4
- 浴室: 3+1
- 停车位: 4
- 挂牌出售者:
- RE/MAX Kelowna
楼盘简介
NOW Completed, Move in Ready and take advantage of the NO Property Transfer Tax On New Construction. The home is a two-story with an inground FINISHED basement 4 bed/3.5 baths and featuring an open concept great room highlighted with high ceilings and expansive windows! PLAN shown is THE Connector. Flat rear yard, plan can be viewed at the trailsliving.ca website Helping make energy-efficient and low carbon housing choices more affordable Get 25% of your insurance premium back with an energy efficient home CMHC’s Eco Plus program offers a partial premium refund to homeowners who purchase climate friendly housing. The Trails is West Kelowna’s newest master planned community offering spectacular hillside panoramic views and modern designed homes surrounded by lifestyle amenities unique to the Okanagan. Whether it’s exploring the vast trail systems for walking, hiking, and biking, taking advantage of the nearby waterfront and beaches, golf courses or wineries, The Trails offers the perfect setting to suit your family and lifestyle. Within the Glenrosa community, The Trails is just moments away from schools, community services, shops and restaurants with additional future retail and support services planned right within The Trails community. Connector FLOOR PLAN and FINISHING SHEET CAN BE VIEWED AT THETRAILSLIVING.CA
房间
上市代理商
咨询更多信息
咨询更多信息
位置
3781 Astoria Drive, West Kelowna, British Columbia, V4T 0B1 加拿大
房产周边
Information about the area around this property within a 5-minute walk.
付款计算器
- $
- %$
- %
- 本金和利息 0
- 物业税 0
- 层 / 公寓楼层 0

