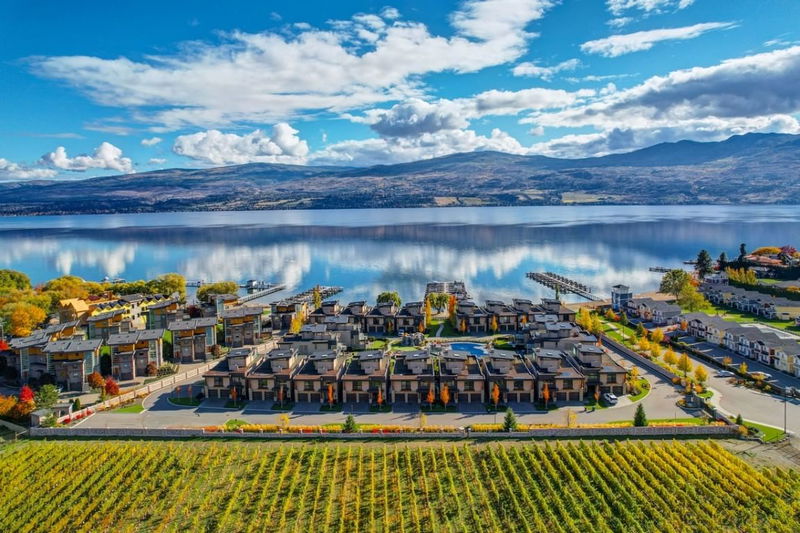重要事实
- MLS® #: 10326809
- 物业编号: SIRC2216037
- 物业类型: 住宅, 公寓
- 生活空间: 3,772 平方呎
- 建成年份: 2017
- 卧室: 3
- 浴室: 3+1
- 停车位: 4
- 挂牌出售者:
- Unison Jane Hoffman Realty
楼盘简介
Luxurious living along the shores of Okanagan Lake in the exclusive waterfront community of Paradise Estates. The contemporary, architecturally designed home has been crafted w/ superior materials and offers meticulous attention to detail. Made for entertainment, it seamlessly blends indoor and outdoor spaces, and includes a rooftop patio. All cabinets have been painted white for a fresh look throughout. EV charger in the garage.
The open-concept design is enhanced by oversized windows on every level, inviting natural light & framing breathtaking lake views. Expansive Nano doors from the main living area lead to a partially covered patio w/ an outdoor kitchen, perfect for al fresco dining. The chef's kitchen has professional-grade appliances, custom live-edge countertops w/ bar seating, & a temp-controlled wine room for up to 200 bottles. Living area boasts built-ins w a gas fireplace & marble surround.
Upstairs, offers a luxurious primary retreat with a private balcony and a spa-inspired ensuite. Two add’l beds and a flex space complete this level. Black out blinds in bedrooms. The 3rd-story rooftop patio is an entertainer’s dream, featuring a hot tub, wet bar, and outdoor shower for ultimate relaxation.
Residents enjoy 400 ft of sandy shoreline, high-capacity boat lift (slip#13), a saltwater pool, waterslide, central entertainment area w/ a putting green, firepit, and waterfall feature. Excellent location with close proximity to world-class wineries & golf courses.
房间
- 类型等级尺寸室内地面
- 其他总管道6' 9.6" x 5' 8"其他
- 书房总管道3' 6" x 6' 11"其他
- 餐厅总管道9' 6.9" x 16' 11"其他
- 门厅总管道8' 3" x 11' 5"其他
- 其他总管道21' 11" x 23'其他
- 厨房总管道17' 5" x 16' 9.9"其他
- 起居室总管道22' 3.9" x 18'其他
- 其他总管道11' 6.9" x 5' 9"其他
- 水电总管道11' 6.9" x 6' 9"其他
- 酒窖总管道8' 9" x 5' 6"其他
- 洗手间二楼9' 11" x 5' 8"其他
- 洗手间二楼6' x 13' 3"其他
- 洗手间二楼13' x 12' 9.9"其他
- 卧室二楼14' 9.9" x 17' 9"其他
- 卧室二楼18' 9.6" x 17'其他
- 家庭娱乐室二楼18' 8" x 13' 9.6"其他
- 洗衣房二楼13' 8" x 5' 8"其他
- 主卧室二楼24' 9" x 18' 8"其他
- 其他二楼18' 3.9" x 7' 6.9"其他
- 健身房三楼12' 9.9" x 6' 9"其他
上市代理商
咨询更多信息
咨询更多信息
位置
3745 West Bay Road #13, West Kelowna, British Columbia, V4T 2B8 加拿大
房产周边
Information about the area around this property within a 5-minute walk.
付款计算器
- $
- %$
- %
- 本金和利息 0
- 物业税 0
- 层 / 公寓楼层 0

