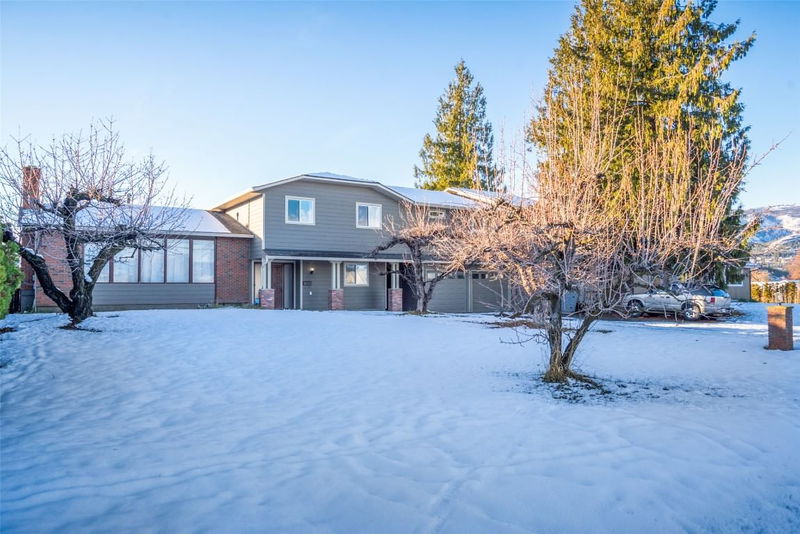重要事实
- MLS® #: 10329417
- 物业编号: SIRC2215578
- 物业类型: 住宅, 独立家庭独立住宅
- 生活空间: 3,640 平方呎
- 地面积: 0.47 ac
- 建成年份: 1971
- 卧室: 6
- 浴室: 6
- 停车位: 9
- 挂牌出售者:
- Century 21 Assurance Realty Ltd
楼盘简介
FANTASTIC 6 BDRM/6 BATH + DEN HOME w/LEGAL SUITE, TRIPLE GARAGE & POOL ON .47/ACRES IN LAKEVIEW HEIGHTS! The main home features a large foyer leading up to the BRIGHT GREAT ROOM consisting of a generous living room w/fireplace, dining room & BEAUTIFULLY RENOVATED KITCHEN, w/unique granite countertops, s/s appliances & gorgeous island! The family room, off the kitchen, w/cozy fireplace, provides direct access to the enormous backyard! The main floor also incorporates a 3 piece updated bathroom w/glass shower, a bdrm & access to the breezeway leading to the triple car garage. Upstairs includes the primary bdrm w/walk in closet & renovated 4 piece ensuite! The upstairs further includes 2 more bdrms & main 5 piece washroom. Downstairs is comprised of a large recreational room, laundry room & storage room! The NEW LEGAL SUITE, above the triple car garage, has been beautifully finished w/high ceilings, gorgeous kitchen w/island & access to its own deck w/great views! The suite's primary bdrm w/barn door incl. walk in closet & 3 piece ensuite w/glass shower. The suite also features a sizeable 2nd bdrm, a large den/bdrm, a main 4 piece bathroom & laundry. Outside there is endless room for kids and pets PLUS an extra large heated pool in a fenced area & outdoor washroom. Live on one of the most desirable streets in Lakeview Heights & be only a couple minutes to Okanagan Lake, downtown Kelowna, schools, wineries & all amenities!
房间
- 类型等级尺寸室内地面
- 起居室总管道11' 3" x 20' 8"其他
- 起居室三楼23' 9.6" x 29' 6.9"其他
- 书房三楼11' 8" x 12' 3.9"其他
- 洗手间总管道4' x 7' 9.9"其他
- 洗手间二楼7' 3.9" x 7' 11"其他
- 康乐室地下室17' 9.6" x 24' 6.9"其他
- 主卧室三楼12' 2" x 13' 2"其他
- 洗手间三楼5' 9.6" x 9'其他
- 洗手间三楼5' x 10' 6.9"其他
- 洗衣房地下室10' 5" x 16' 3.9"其他
- 卧室二楼9' 9" x 10' 6.9"其他
- 卧室二楼10' 6" x 13' 3.9"其他
- 卧室总管道7' 8" x 10' 5"其他
- 其他二楼5' 9.6" x 7' 3.9"其他
- 卧室三楼10' 3" x 11' 2"其他
- 洗手间二楼6' 11" x 7' 3.9"其他
- 厨房总管道25' 3.9" x 25' 11"其他
- 主卧室二楼11' 6.9" x 13' 8"其他
上市代理商
咨询更多信息
咨询更多信息
位置
2308 Thacker Drive, West Kelowna, British Columbia, V1Z 1V7 加拿大
房产周边
Information about the area around this property within a 5-minute walk.
付款计算器
- $
- %$
- %
- 本金和利息 0
- 物业税 0
- 层 / 公寓楼层 0

