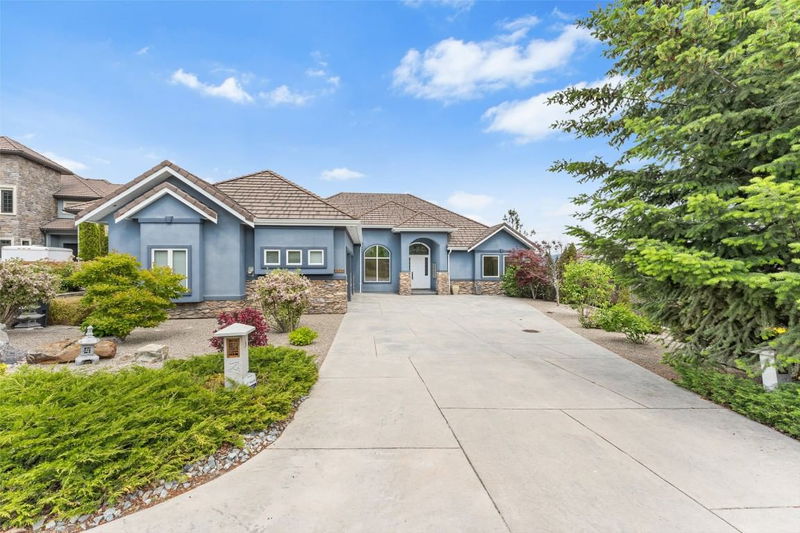重要事实
- MLS® #: 10330255
- 物业编号: SIRC2215280
- 物业类型: 住宅, 独立家庭独立住宅
- 生活空间: 7,286 平方呎
- 地面积: 0.42 ac
- 建成年份: 2005
- 卧室: 4
- 浴室: 5+1
- 停车位: 7
- 挂牌出售者:
- Unison Jane Hoffman Realty
楼盘简介
Enjoy sweeping lake and city views from this beautiful home offering over 7000 sq. ft. of living space in the sought-after neighborhood of Lakeview Heights. The home offers 4 bedrooms and expansive areas for entertaining, with 3 levels of lakeview decks. Throughout the home, you’ll find superior craftsmanship, including hand-crafted cabinets, custom wood detailing, wainscoting, coffered ceilings, and molding. On the main level, enjoy open-concept living with high ceilings, a gas fireplace, and stunning lake views as the backdrop. The generous-sized kitchen is ideal for hosting and gathering, finished with custom wood cabinetry, granite countertops, and stainless-steel appliances, including a gas range. Step through the sliding doors to a large deck offering the perfect setting for al fresco dining and outdoor living. The expansive main floor lakeview primary bedroom features built-ins, a walk-through closet, and a large 5-piece en suite with a soaking tub and a glass shower. The lower level is an entertainer’s delight with a rec room, indoor pool, gym, home theater, 2 beds, and 3 baths, and a hot tub on the deck. The in-law suite on the basement level offers 1 bedroom, 1 bathroom, a kitchen, a living room, and another spacious covered patio. The home also includes a two-car garage with an oversized driveway and low-maintenance landscaping. This is an excellent neighborhood just minutes from downtown Kelowna, Okanagan Lake, and West Kelowna amenities.
房间
- 类型等级尺寸室内地面
- 媒体/娱乐下层26' 2" x 20' 11"其他
- 水电下层8' 5" x 11' 9"其他
- 其他下层17' 11" x 5' 9.6"其他
- 酒窖下层6' 9" x 7' 9.9"其他
- 洗手间地下室7' 3" x 9' 8"其他
- 卧室地下室13' 11" x 15' 5"其他
- 其他地下室5' 3.9" x 10' 2"其他
- 其他地下室18' 11" x 28' 3"其他
- 水电地下室30' 5" x 20' 3.9"其他
- 其他总管道6' 9.6" x 6' 2"其他
- 洗手间总管道14' 6.9" x 18' 9.9"其他
- 餐厅总管道16' x 17' 3"其他
- 其他总管道6' 9.6" x 5' 9.6"其他
- 门厅总管道15' 6" x 13' 3.9"其他
- 其他总管道33' 6.9" x 25' 9.6"其他
- 厨房总管道14' 5" x 25' 6"其他
- 洗衣房总管道13' 3.9" x 8' 6.9"其他
- 起居室总管道30' 9.9" x 23' 3"其他
- 前厅总管道16' 6.9" x 6' 9.6"其他
- 家庭办公室总管道13' 3" x 17' 11"其他
- 主卧室总管道23' 9.6" x 20' 6.9"其他
- 其他总管道9' x 11' 9.9"其他
- 洗手间下层13' 2" x 14' 2"其他
- 洗手间下层8' x 8' 9.9"其他
- 洗手间下层8' x 11'其他
- 卧室下层11' x 20' 2"其他
- 卧室下层17' 11" x 17' 11"其他
- 其他下层5' 6.9" x 5' 2"其他
- 健身房下层10' 5" x 19' 2"其他
- 其他下层36' x 20' 9"其他
- 康乐室下层26' 2" x 21' 9.9"其他
- 储存空间下层26' 5" x 6' 2"其他
- 储存空间下层10' x 17' 3.9"其他
- 储存空间下层6' 9" x 4' 9.6"其他
上市代理商
咨询更多信息
咨询更多信息
位置
2543 Lucinde Road, West Kelowna, British Columbia, V1Z 4B1 加拿大
房产周边
Information about the area around this property within a 5-minute walk.
付款计算器
- $
- %$
- %
- 本金和利息 0
- 物业税 0
- 层 / 公寓楼层 0

