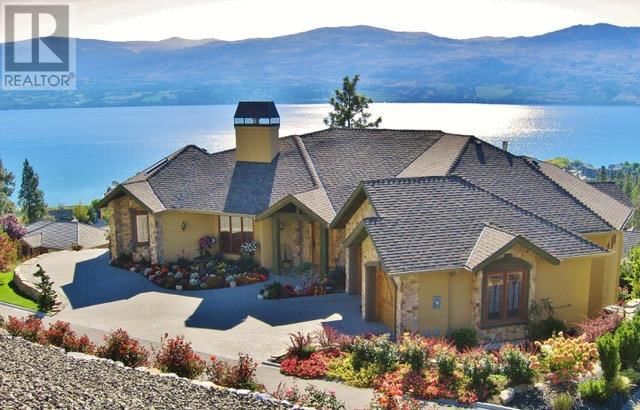重要事实
- MLS® #: 10330265
- 物业编号: SIRC2207728
- 物业类型: 住宅, 独立家庭独立住宅
- 建成年份: 2010
- 卧室: 4
- 浴室: 3+2
- 停车位: 8
- 挂牌出售者:
- Oakwyn Realty Okanagan
楼盘简介
Priced well below replacement value! Don't miss this opportunity! This home could not be replicated anywhere near this price in todays' real estate market!! Swimming pool sized property. Stunning, custom built residence, .45 acre lot featuring spectacular lake views, privacy, quality craftsmanship & professional parklike, mature landscaping. The craftsmanship featured throughout are endless.2024 Licensed B&B opportunity if desired on lower walk out floor, 2 bedrooms each with a ensuite and walk in closets. The 2 bedrooms can be locked off to main house on opposite sides of the home with their private covered patios and walk way. The attention to detail and construction is immediately appreciated the moment you step onto this property setting it apart from the other luxury homes. Upon entering the foyer you're transformed into a state of great appreciation of design! The panoramic lake & mountain views offer a breath taking views as you enter the foyer thru the custom built 4' wide front doors of solid alder wood, travertine tile and walnut hardwood flooring, surrounded by cathedral like vaulted ceilings, a panorama of windows floor to ceiling from foyer to great room living, french doors opening out onto a private, covered patio. Designer chefs' kitchen with state of the art appliances & fixtures, large island offers a great entertaining area. Lower level featuring wet bar, wine cellar, family & media room,2 bdrms/ensuites, laundry, a 2nd 2 pce bthrm, storage & utility room. (id:39198)
房间
- 类型等级尺寸室内地面
- 其他地下室7' 3.9" x 10' 3"其他
- 其他地下室9' x 12' 2"其他
- 储存空间地下室13' 6" x 19' 6"其他
- 储存空间地下室4' 3.9" x 7' 2"其他
- 桑拿地下室4' 3.9" x 5' 3"其他
- 其他地下室7' 3.9" x 13' 9.9"其他
- 卧室地下室13' 11" x 19'其他
- 酒窖地下室5' 6.9" x 13' 9"其他
- 其他地下室17' 5" x 6' 6"其他
- 卧室地下室13' 9.9" x 17' 9.9"其他
- 储存空间地下室21' 6.9" x 9' 9.9"其他
- 洗衣房地下室9' x 16' 2"其他
- 康乐室地下室19' x 14' 11"其他
- 家庭娱乐室地下室20' 9.9" x 17' 3.9"其他
- 其他总管道7' 3.9" x 5' 6.9"其他
- 其他总管道12' 3.9" x 10' 5"其他
- 其他总管道10' 8" x 15' 5"其他
- 卧室总管道12' 3.9" x 15' 2"其他
- 主卧室总管道17' 5" x 13' 11"其他
- 起居室总管道24' x 21'其他
- 门厅总管道14' 3" x 9' 5"其他
- 餐厅总管道12' 6.9" x 13' 9"其他
- 厨房总管道15' x 17'其他
上市代理商
咨询更多信息
咨询更多信息
位置
1555 Gregory Road Lot# B, West Kelowna, British Columbia, V4T2V7 加拿大
房产周边
Information about the area around this property within a 5-minute walk.
付款计算器
- $
- %$
- %
- 本金和利息 0
- 物业税 0
- 层 / 公寓楼层 0

