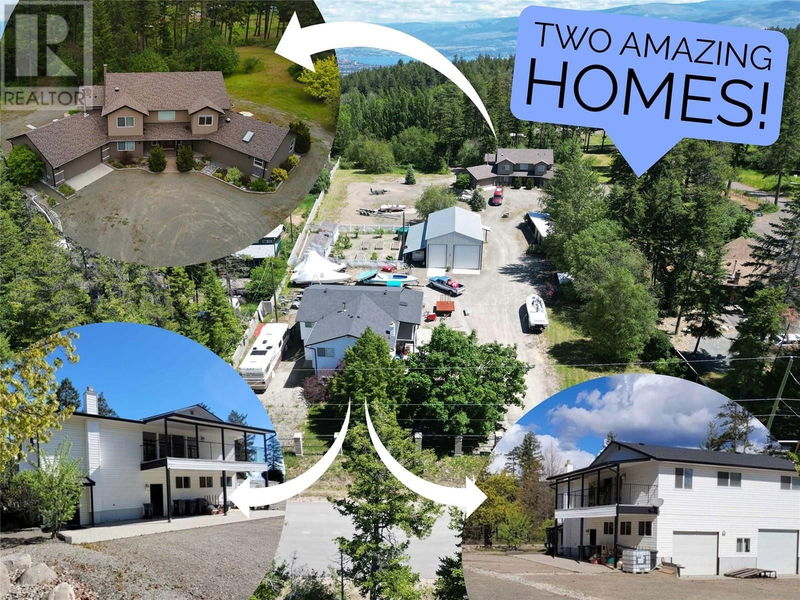重要事实
- MLS® #: 10327067
- 物业编号: SIRC2149433
- 物业类型: 住宅, 独立家庭独立住宅
- 建成年份: 2008
- 卧室: 5
- 浴室: 3+1
- 停车位: 4
- 挂牌出售者:
- RE/MAX Kelowna
楼盘简介
2 HOUSES AND A DETACHED SHOP! Welcome to your private sanctuary! This gated country estate embodies perfection in every detail, offering a haven of tranquility and luxury living. 2 Homes! The main residence, spanning three levels, showcases meticulous care and attention to detail. With two master suites—one on each level—plus three additional bedrooms, there's ample space for family and guests. Step into the gourmet island kitchen, featuring maple cabinets, tile backsplash, and abundant counter space. The open-plan design seamlessly connects the kitchen to the dining area and inviting living room, complete with a cozy wood fireplace. Glass sliding doors lead to the expansive deck. The main level master suite has a full ensuite, walk-in closet, and direct access to the deck and hot tub. Upstairs, the upper master suite offers a luxurious retreat, complete with a gas fireplace, sitting room, and spacious walk-in closet. Downstairs is a home theatre with true Dolby Atmos Sound, 130 inch screen, room sound treatment. Outside, the possibilities are endless. Raised garden beds, fruit trees, and two greenhouses, ideal for cultivating your own produce. With two wells and a 1500-gallon cistern. 2024 New Well Pump. Plus, the detached 30’x48’ RV shop provides ample space for vehicles and storage. The Second Home is 1901 sq ft, 3 Beds up and an oversized garage below. Experience the epitome of country living with this exceptional estate. Schedule your private viewing today. (id:39198)
房间
- 类型等级尺寸室内地面
- 洗手间二楼8' 3.9" x 11' 11"其他
- 卧室二楼14' 11" x 13' 9.9"其他
- 卧室二楼11' x 15' 3.9"其他
- 卧室二楼11' x 10' 11"其他
- 其他二楼5' 8" x 8' 2"其他
- 套间浴室二楼14' 3.9" x 9' 6"其他
- 主卧室二楼33' 6.9" x 14' 2"其他
- 其他地下室23' 8" x 10' 9.6"其他
- 其他地下室10' x 30' 5"其他
- 其他地下室14' 11" x 26' 6.9"其他
- 其他地下室16' 2" x 40' 5"其他
- 其他地下室19' 6.9" x 29' 6.9"其他
- 其他总管道8' 6" x 9'其他
- 洗手间总管道7' 6.9" x 16'其他
- 主卧室总管道15' 11" x 15' 9.9"其他
- 起居室总管道20' 11" x 24' 3"其他
- 洗手间总管道6' 2" x 6'其他
- 洗衣房总管道13' 5" x 13' 9.6"其他
- 起居室总管道23' 9.9" x 17' 6"其他
- 餐厅总管道6' 3" x 7' 3.9"其他
- 厨房总管道15' 8" x 12' 6.9"其他
- 书房总管道8' 11" x 14' 3.9"其他
- 门厅总管道13' x 18' 3.9"其他
上市代理商
咨询更多信息
咨询更多信息
位置
3425 Preston Road, West Kelowna, British Columbia, V4T1V9 加拿大
房产周边
Information about the area around this property within a 5-minute walk.
付款计算器
- $
- %$
- %
- 本金和利息 0
- 物业税 0
- 层 / 公寓楼层 0

