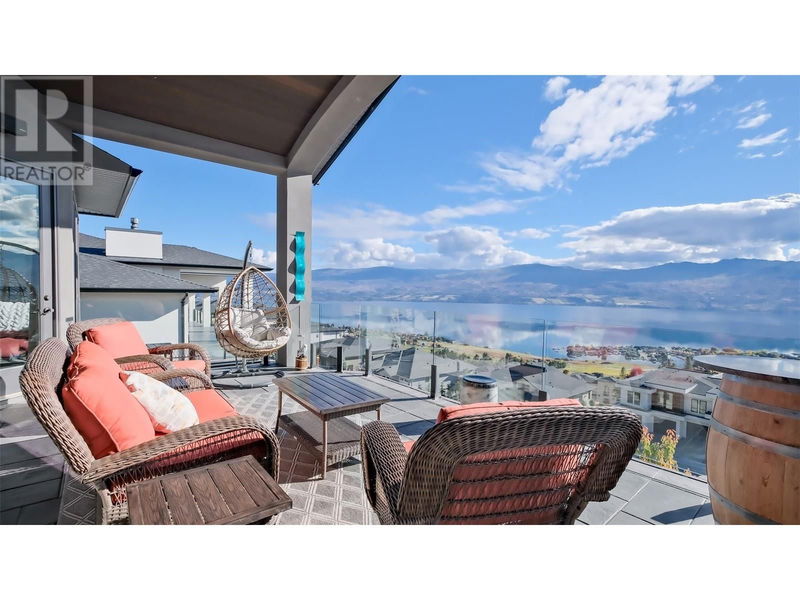重要事实
- MLS® #: 10326709
- 物业编号: SIRC2142041
- 物业类型: 住宅, 独立家庭独立住宅
- 建成年份: 2013
- 卧室: 5
- 浴室: 3+1
- 停车位: 3
- 挂牌出售者:
- Royal LePage Kelowna
楼盘简介
Exceptional 5 bed, 4 bath executive home is nestled in the prestigious Vineyard Estates with panoramic views of Okanagan Lake, mountains, and vineyards. Open-concept main level combines comfort and elegance, featuring 11' ceilings, maple hardwood, and custom curved windows that flood the space with natural light. The main level primary bedroom, complete with a spa-like ensuite, heated floors, motion-sensor lighting is conveniently located alongside a spacious office (or second bedroom). Well appointed kitchen showcases custom cabinetry, a Bertazzoni gas stove, Miele double steam oven, and dishwasher. A butler’s pantry with a second dishwasher and fridge, a designated laundry room, and a stamped concrete covered deck enhance the home’s thoughtful design. The bright, walkout lower level offers full lake views, 3 generously sized bedrooms, 2 full baths (including one with a separate entrance to the pool deck), a wet bar with a third dishwasher and fridge, a second washer/dryer, a large family room and a media room. Additionally, there is a heated workshop with its own entrance, perfect for hobbyists. Enjoy your own private oasis with an inground pool, hot tub, and an expansive pool deck with ample storage. The property features cherry trees, grapevines, and sits adjacent to a greenbelt for added privacy. The triple pull-through gas-heated garage and flat driveway ensure easy parking. Full lake views from every level of this stunning home! (id:39198)
房间
- 类型等级尺寸室内地面
- 卧室地下室16' x 16'其他
- 卧室地下室13' 9.6" x 14' 3.9"其他
- 卧室地下室13' 9.6" x 14' 3.9"其他
- 家庭娱乐室地下室21' 11" x 30' 2"其他
- 洗手间地下室8' 2" x 5' 11"其他
- 早餐厅地下室18' 3.9" x 9' 11"其他
- 洗手间地下室11' 9.9" x 7' 9.9"其他
- 工作坊地下室30' 3" x 14' 6.9"其他
- 媒体/娱乐地下室25' 6" x 16' 8"其他
- 主卧室总管道20' 9" x 13' 5"其他
- 餐具室总管道6' 9" x 8'其他
- 前厅总管道14' 8" x 7' 9.9"其他
- 起居室总管道21' x 17' 6"其他
- 洗衣房总管道7' 11" x 11' 9"其他
- 厨房总管道21' 9" x 13' 8"其他
- 门厅总管道16' 9.6" x 8' 6.9"其他
- 餐厅总管道9' 5" x 15' 2"其他
- 卧室总管道13' 6" x 15' 9.6"其他
- 套间浴室总管道19' 9.6" x 10' 8"其他
- 洗手间总管道6' 2" x 7' 6.9"其他
上市代理商
咨询更多信息
咨询更多信息
位置
1505 Pinot Noir Drive, West Kelowna, British Columbia, V4T3B4 加拿大
房产周边
Information about the area around this property within a 5-minute walk.
付款计算器
- $
- %$
- %
- 本金和利息 0
- 物业税 0
- 层 / 公寓楼层 0

